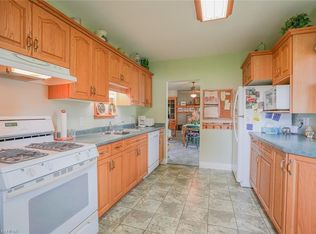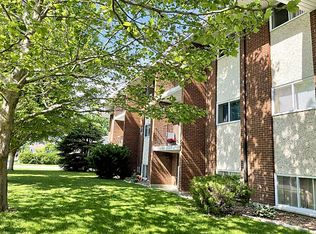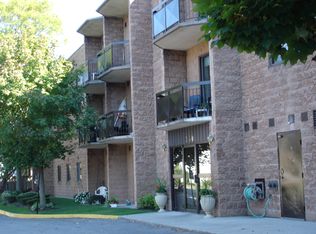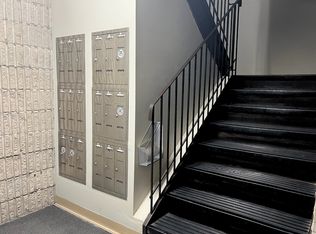Sold for $415,000
C$415,000
244 Cameron St, Goderich, ON N7A 3L3
2beds
909sqft
Single Family Residence, Residential
Built in ----
7,303.77 Square Feet Lot
$-- Zestimate®
C$457/sqft
C$1,929 Estimated rent
Home value
Not available
Estimated sales range
Not available
$1,929/mo
Loading...
Owner options
Explore your selling options
What's special
Discover this affordable gem located just steps from Shopper’s Square and a short stroll to the beach! Recently updated with modern finishes, this home boasts newer windows and doors, flooring, and a gorgeous new kitchen featuring quartz countertops. Enjoy the open-concept design of the kitchen and dining area, complete with patio doors leading to a spacious deck—perfect for entertaining. The main floor also offers a bright, roomy living space, two cozy bedrooms, and a beautifully refreshed 4-piece bathroom. Downstairs, you'll find a welcoming family room, a functional laundry area, a workshop space, and the potential for a third bedroom. This property is ideal for outdoor enjoyment, situated on a generously sized lot with mature trees, a garden area, and a fenced backyard. Appliances and a luxury “smart” hot tub for year-round relaxation are included.
Zillow last checked: 8 hours ago
Listing updated: August 20, 2025 at 11:56pm
Listed by:
Robert Wollziefer, Salesperson,
RE/MAX REAL ESTATE CENTRE INC. BROKERAGE-3,
Andres Ochoa, Salesperson,
RE/MAX REAL ESTATE CENTRE INC., BROKERAGE
Source: ITSO,MLS®#: 40686942Originating MLS®#: Cornerstone Association of REALTORS®
Facts & features
Interior
Bedrooms & bathrooms
- Bedrooms: 2
- Bathrooms: 1
- Full bathrooms: 1
- Main level bathrooms: 1
- Main level bedrooms: 2
Bedroom
- Level: Main
Bedroom
- Level: Main
Bathroom
- Features: 4-Piece
- Level: Main
Bonus room
- Level: Basement
Dining room
- Level: Main
Kitchen
- Level: Main
Laundry
- Level: Basement
Living room
- Level: Main
Recreation room
- Level: Basement
Utility room
- Level: Basement
Heating
- Forced Air, Natural Gas
Cooling
- Window Unit(s)
Appliances
- Included: Water Heater Owned, Gas Stove, Range Hood, Refrigerator
- Laundry: Laundry Room
Features
- Windows: Window Coverings
- Basement: Full,Partially Finished
- Has fireplace: No
Interior area
- Total structure area: 909
- Total interior livable area: 909 sqft
- Finished area above ground: 909
Property
Parking
- Total spaces: 3
- Parking features: Private Drive Single Wide
- Uncovered spaces: 3
Features
- Patio & porch: Deck
- Has spa: Yes
- Spa features: Heated
- Frontage type: West
- Frontage length: 57.51
Lot
- Size: 7,303 sqft
- Dimensions: 127 x 57.51
- Features: Urban, Beach, Near Golf Course, Hospital, Place of Worship, Rec./Community Centre, Schools, Shopping Nearby
Details
- Parcel number: 411420013
- Zoning: R2
Construction
Type & style
- Home type: SingleFamily
- Architectural style: Bungalow
- Property subtype: Single Family Residence, Residential
Materials
- Brick
- Foundation: Concrete Perimeter
- Roof: Asphalt Shing
Condition
- 51-99 Years
- New construction: No
Utilities & green energy
- Sewer: Sewer (Municipal)
- Water: Municipal
- Utilities for property: Cell Service, Electricity Connected, Garbage/Sanitary Collection, High Speed Internet Avail, Natural Gas Connected, Recycling Pickup, Street Lights, Phone Available
Community & neighborhood
Security
- Security features: Smoke Detector
Location
- Region: Goderich
Price history
| Date | Event | Price |
|---|---|---|
| 3/30/2025 | Sold | C$415,000-7.8%C$457/sqft |
Source: ITSO #40686942 Report a problem | ||
| 1/2/2025 | Listed for sale | C$449,900C$495/sqft |
Source: | ||
Public tax history
Tax history is unavailable.
Neighborhood: N7A
Nearby schools
GreatSchools rating
No schools nearby
We couldn't find any schools near this home.



