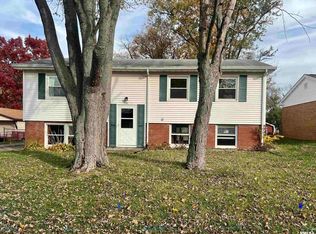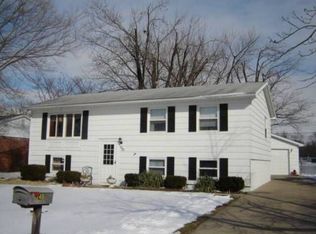Sold for $133,620
$133,620
244 Briargate Rd, Washington, IL 61571
3beds
950sqft
Single Family Residence, Residential
Built in 1963
9,000 Square Feet Lot
$148,400 Zestimate®
$141/sqft
$1,424 Estimated rent
Home value
$148,400
$141,000 - $156,000
$1,424/mo
Zestimate® history
Loading...
Owner options
Explore your selling options
What's special
Maintained ranch in Washington School district has everything you are looking for. Enter with the cobblestone side walk in to this one level home. Inside enjoy cooking in the large eat in kitchen complete with updated appliances and plenty of cabinet space. Evening will be a breeze relaxing on the Cedartone treated back deck overlooking the large fenced yard and Nice Shed. Updates in last 5 years include all new appliances, fresh paint, solid doors, water heater, kitchen update, gutters with leaf guards, windows, siding, fascia, soffit and new roof and electric box in 2021.
Zillow last checked: 8 hours ago
Listing updated: June 09, 2023 at 01:15pm
Listed by:
Lisa Inman Pref:309-472-4627,
Jim Maloof Realty, Inc.
Bought with:
Bryson Smith, 471021236
Keller Williams Premier Realty
Source: RMLS Alliance,MLS#: PA1241910 Originating MLS: Peoria Area Association of Realtors
Originating MLS: Peoria Area Association of Realtors

Facts & features
Interior
Bedrooms & bathrooms
- Bedrooms: 3
- Bathrooms: 1
- Full bathrooms: 1
Bedroom 1
- Level: Main
- Dimensions: 11ft 0in x 10ft 4in
Bedroom 2
- Level: Main
- Dimensions: 10ft 0in x 10ft 4in
Bedroom 3
- Level: Main
- Dimensions: 8ft 11in x 8ft 1in
Kitchen
- Level: Main
- Dimensions: 11ft 1in x 19ft 0in
Laundry
- Level: Main
Living room
- Level: Main
- Dimensions: 12ft 3in x 13ft 5in
Main level
- Area: 950
Heating
- Forced Air
Cooling
- Central Air
Appliances
- Included: Dryer, Microwave, Range, Refrigerator, Washer, Gas Water Heater
Features
- High Speed Internet
- Basement: None
- Attic: Storage
Interior area
- Total structure area: 950
- Total interior livable area: 950 sqft
Property
Parking
- Total spaces: 1
- Parking features: Attached, Paved
- Attached garage spaces: 1
- Details: Number Of Garage Remotes: 2
Features
- Patio & porch: Deck
Lot
- Size: 9,000 sqft
- Dimensions: 60 x 150
- Features: Level
Details
- Additional structures: Shed(s)
- Parcel number: 020230209007
Construction
Type & style
- Home type: SingleFamily
- Architectural style: Ranch
- Property subtype: Single Family Residence, Residential
Materials
- Brick
- Roof: Shingle
Condition
- New construction: No
- Year built: 1963
Utilities & green energy
- Sewer: Public Sewer
- Water: Public
- Utilities for property: Cable Available
Community & neighborhood
Location
- Region: Washington
- Subdivision: Sundale Hills
Price history
| Date | Event | Price |
|---|---|---|
| 6/8/2023 | Sold | $133,620+2%$141/sqft |
Source: | ||
| 4/24/2023 | Pending sale | $131,000$138/sqft |
Source: | ||
| 4/23/2023 | Contingent | $131,000$138/sqft |
Source: | ||
| 4/22/2023 | Listed for sale | $131,000+6.9%$138/sqft |
Source: | ||
| 10/14/2021 | Sold | $122,500-1.9%$129/sqft |
Source: | ||
Public tax history
| Year | Property taxes | Tax assessment |
|---|---|---|
| 2024 | $3,399 +35.9% | $47,050 +15.4% |
| 2023 | $2,502 +5.7% | $40,770 +7% |
| 2022 | $2,367 +56.7% | $38,090 +33.9% |
Find assessor info on the county website
Neighborhood: 61571
Nearby schools
GreatSchools rating
- 2/10J L Hensey Elementary SchoolGrades: PK-3Distance: 0.1 mi
- 2/10Beverly Manor Elementary SchoolGrades: 4-8Distance: 0.6 mi
- 9/10Washington Community High SchoolGrades: 9-12Distance: 3.7 mi
Schools provided by the listing agent
- Elementary: Hensey
- Middle: Beverly Manor
- High: Washington
Source: RMLS Alliance. This data may not be complete. We recommend contacting the local school district to confirm school assignments for this home.
Get pre-qualified for a loan
At Zillow Home Loans, we can pre-qualify you in as little as 5 minutes with no impact to your credit score.An equal housing lender. NMLS #10287.

