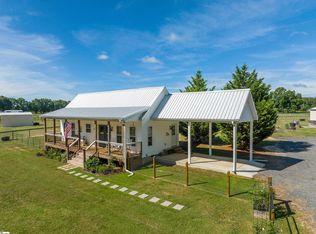Sold for $430,000
$430,000
244 Boyd Rd, Laurens, SC 29360
6beds
--sqft
SingleFamily
Built in 1977
17.5 Acres Lot
$727,300 Zestimate®
$--/sqft
$1,727 Estimated rent
Home value
$727,300
$647,000 - $822,000
$1,727/mo
Zestimate® history
Loading...
Owner options
Explore your selling options
What's special
Exquisite Laurens County farmhouse with over 17 Acres and in-ground Pool! This 4600+ sq. ft. home sits neatly between two active equestrian properties in the old Boyd Plantation area. The main entrance is prefaced by a rocking chair front porch that boasts an exquisite view of the property. At three stories, including the fully finished walk-out basement, this home is currently setup with 5 bedrooms and has flex space to allow for 6 or more! Step inside and view the beautiful 100+ year old hardwood floors that were repurposed from the original plantation. Large living spaces are organized around a central staircase that provides access to all three floors. The spacious kitchen sits at the back of the home with access to the oversized sunroom. Abundant counter space, a walk-in pantry, two sinks, AND double ovens provide all you need to prepare that true farm-to-table meal. The Master Suite is located on the top floor along with three bedrooms and an additional full bath. Wide doors and hallways combine with a small loft space helping the upstairs to feel bright and open. Moving down to the basement you'll find two additional bedrooms, a living room, and several flex spaces. The current owners have completed tons of upgrades including fresh paint, new carpet, new HVAC units, new Nest Thermostats/Protects, new PEX water supply line, new tankless hot water heater, and so much more. Multiple outbuildings are present on the property along with a pond, fencing that's wired to be electrified, 8 Pecan Trees, and lots of wildlife. Schedule a showing today, this one won't last long!
Facts & features
Interior
Bedrooms & bathrooms
- Bedrooms: 6
- Bathrooms: 4
- Full bathrooms: 3
- 1/2 bathrooms: 1
Heating
- Gas
Appliances
- Included: Dishwasher
- Laundry: Basement
Features
- Smoke Detector, Attic Stairs Disappearing, Ceiling Smooth, Walk In Closet, Pantry ? Walk In, Countertops ? Laminate
- Flooring: Tile, Carpet, Linoleum / Vinyl
- Basement: Full Finished, Full, Walkout, Interior Access
Property
Lot
- Size: 17.50 Acres
Details
- Parcel number: 2630000014
Construction
Type & style
- Home type: SingleFamily
Materials
- Roof: Metal
Condition
- Year built: 1977
Utilities & green energy
- Sewer: Septic
Community & neighborhood
Location
- Region: Laurens
Other
Other facts
- EXTERIOR FEATURES: Porch-Front, Patio, Tilt Out Windows, Vinyl/Aluminum Trim, Pool-In Ground, Some Storm Doors, Barn/Stall
- LOT DESCRIPTION: Level, Some Trees, Fenced Yard, Pasture, Pond
- WATER: Public
- APPLIANCES: Oven-Electric, Dishwasher, Oven(s)-Wall, Cook Top-Gas, Double Oven
- COOLING SYSTEM: Central Forced
- INTERIOR FEATURES: Smoke Detector, Attic Stairs Disappearing, Ceiling Smooth, Walk In Closet, Pantry ? Walk In, Countertops ? Laminate
- SEWER: Septic
- DRIVEWAY: Paved, Extra Pad, Circular
- EXTERIOR FINISH: Vinyl Siding
- FIREPLACE: Gas Logs, Masonry, Woodstove
- FLOORS: Carpet, Ceramic Tile, Vinyl
- GARBAGE PICKUP: Private
- MRBED FEATURES: Full Bath, Master on 2nd Lvl, Walk-in Closet, Tub/Shower, Multiple Closets
- STORAGE SPACE: Garage, Out Building
- WATER HEATER: Gas, Tankless
- Approx Age: 31-50
- SPECIALTY ROOM: Laundry, Bonus Room/Rec Room, Sun Room, Exercise Room, Office/Study, Media Room/Home Theater, Workshop
- ROOF: Architectural, Metal
- STYLE: Cape Cod, Duplex Style
- HEATING SYSTEM: Natural Gas
- BASEMENT: Full Finished, Full, Walkout, Interior Access
- FOUNDATION: Basement
- Garage Type: Detached Garage
- SQFT Finished and Heated: 4600-4799
- Res. Property Disc. Req?: Yes
- LeadBased Paint Disc Req?: Yes
- LAUNDRY: Basement
- HOA / COMMUNITY AMENITIES: Horses Permitted
- EQUESTRIAN PROP FEATURES: Pasture, Fenced, Barn
Price history
| Date | Event | Price |
|---|---|---|
| 2/4/2026 | Sold | $430,000-6.5% |
Source: Public Record Report a problem | ||
| 3/11/2019 | Sold | $460,000-3.2% |
Source: | ||
| 1/22/2019 | Pending sale | $475,000 |
Source: Keller Williams Realty #1383317 Report a problem | ||
| 1/12/2019 | Listed for sale | $475,000+39.7% |
Source: Keller Williams Grv Upst #1383317 Report a problem | ||
| 3/2/2016 | Sold | $340,000-2.6% |
Source: Public Record Report a problem | ||
Public tax history
| Year | Property taxes | Tax assessment |
|---|---|---|
| 2024 | $2,231 +45.6% | $13,630 |
| 2023 | $1,532 -28.7% | $13,630 |
| 2022 | $2,149 +9.8% | $13,630 +7.2% |
Find assessor info on the county website
Neighborhood: 29360
Nearby schools
GreatSchools rating
- 6/10Laurens Elementary SchoolGrades: PK-5Distance: 2.9 mi
- 2/10Laurens Middle SchoolGrades: 6-8Distance: 3.6 mi
- 3/10Laurens District 55 High SchoolGrades: 9-12Distance: 2.1 mi
Schools provided by the listing agent
- Elementary: Laurens
- Middle: Laurens
- High: Laurens Dist 55
Source: The MLS. This data may not be complete. We recommend contacting the local school district to confirm school assignments for this home.
Get a cash offer in 3 minutes
Find out how much your home could sell for in as little as 3 minutes with a no-obligation cash offer.
Estimated market value$727,300
Get a cash offer in 3 minutes
Find out how much your home could sell for in as little as 3 minutes with a no-obligation cash offer.
Estimated market value
$727,300
