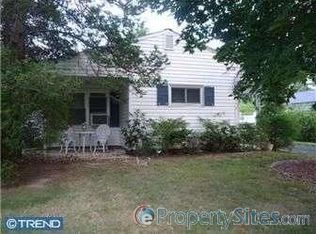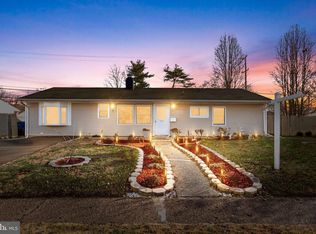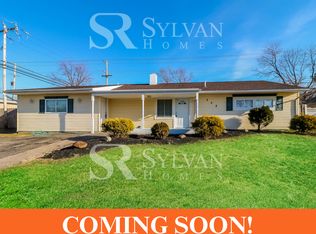Stop searching!! This is just what you've been looking for!! Expanded and remodeled "Dream" ranch with 4 BR 2BTH and open floor plan on a scale of 1 -10 is off the charts! Pull up to the home and immediately been drawn in by the magnificent curb appeal. Exterior features replaced 3 dimensional roof, new dutch lap vinyl siding with black shutter accents and windows, seemless gutters, replaced 2 car macadam driveway w/ cement service walkway. Large fenced in rear yard w/ cement patio, great for entertaining on those summer days. Interior features spacious open floor plan with impressive upgrades done by the current owner and include laminate flooring throughout. Fireplace has been removed to add extra living space which includes kitchen with white shaker cabinets w/ corner glass accent doors, subway tile back splash, granite counter top w/ drop in stainless sink and pullout faucet, recessed lighting, new Frigidaire stainless package, side by side refrigerator with ice and water in door, built in microwave and dishwasher. The island with granite counter tops and pendulum lighting will be the central focus to entertaining your guests. The adjacent dining/living area features recessed lights, ceiling fan and is cable ready. Large main bedroom off of kitchen is cable ready and features dual closets, remote ceiling fan, designer full bath with ceramic tile stall shower w/ glass doors, ceramic tile flooring, double sink with granite top and dual flush toilet. Three additional bedrooms featuring ceiling fans and mirrored closet doors. Full hall bath with tub w/ ceramic tile walls and glass shelves, ceramic flooring, European vanity and dual flush toilet. Separate laundry room with washer dryer hookup and laundry tub. Extras include new heat pump with central air, 200 AMP circuit breaker system, new 50 GAL hot water heater, pull down attic stairs in hallway for extra storage, fresh paint, crown molding and 2 panel doors throughout. This home is close to major roads and shopping and is FHA/VA qualified, making financing easy with low down payment and is ready for quick settlement. Hurry and pull up the moving truck and start unpacking!! Will not last!
This property is off market, which means it's not currently listed for sale or rent on Zillow. This may be different from what's available on other websites or public sources.


