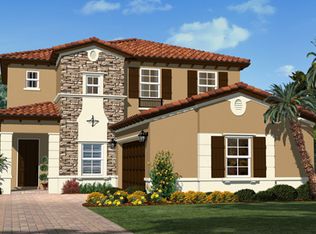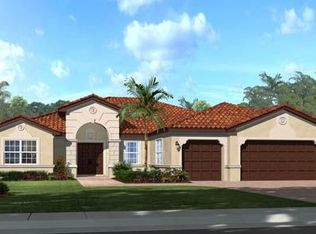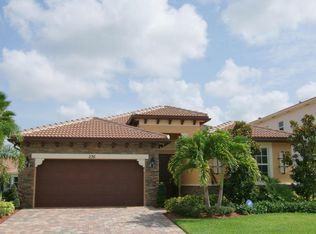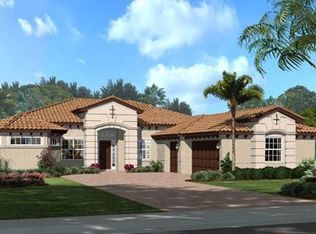One of the most popular growing communities in Jupiter. Built in 2013, this 4 Bed, 2.5 Bath home is in a cul-de-sac on the lake with a lot of upgrades. Some of these upgrades consist of extended driveway, new kitchen granite, backsplash, upgraded electric, LED lighting, upgraded cabinetry, remodelled closets, upgraded pantry, screened patio, cast iron railing, granite in bathrooms, finished attics and much more. A must see, will go fast! Three minutes away from on-ramp to both 95 and turnpike and only 4 miles from the ocean.
This property is off market, which means it's not currently listed for sale or rent on Zillow. This may be different from what's available on other websites or public sources.



