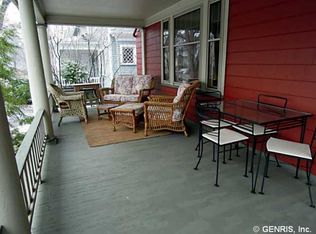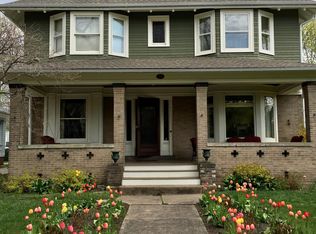Wonderful home in one of Rochesters most loved neighborhoods! Walk to restaurants, shops, art galleries, museums. Front porch overlooking lovely tree-lined street. Original charm meets modern conveniences, w/ an open floor plan. Light-filled throughout with lots of windows in all directions. The spacious foyer features a gorgeous staircase & opens to the Living room for a great entertaining space. The Living room has a new gas fireplace flanked by built-ins & a west facing bay window. The Dining room, w/window seat & sliding glass doors to the back porch, opens to the Kitchen w/breakfast bar. White cabinets; granite counters; classic subway tile backsplash; stainless steel appliances & a nook w/wine rack & chiller enhance the Kitchen. The 1st floor powder room is conveniently situated next to the side entrance. Upstairs, 3 bedrooms & 2 full baths, including the owners suite w/dual sinks. The 3rd floor is finished for an office & hobby or sleeping space, and has potential for guest suite w/plumbing hook-ups. Relax on your partially covered back deck overlooking fully fenced yard & 2 car garage. Hardwood floors & replacement windows thru out. New tear off roof 2018.
This property is off market, which means it's not currently listed for sale or rent on Zillow. This may be different from what's available on other websites or public sources.

