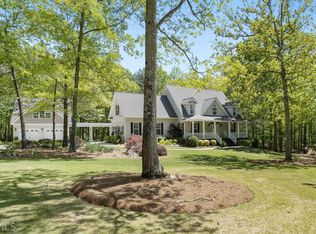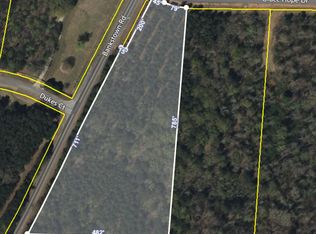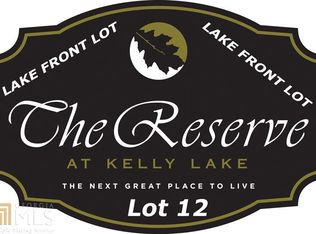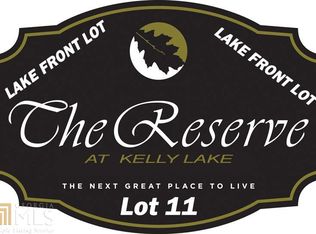Closed
$1,230,000
244 Bankstown Rd, Brooks, GA 30205
6beds
6,515sqft
Single Family Residence
Built in 2007
5.3 Acres Lot
$1,234,400 Zestimate®
$189/sqft
$7,143 Estimated rent
Home value
$1,234,400
$1.16M - $1.31M
$7,143/mo
Zestimate® history
Loading...
Owner options
Explore your selling options
What's special
Stunning craftsman ranch on 5.3 acres with fully finished apartment on the terrace level and resort-style amenities. This fully renovated 6-bedroom, 6 1/2 bath home combines timeless charm with luxury. From the moment you step inside, you'll appreciate the exceptional craftsmanship, thoughtful design, and high end finishes throughout. The inviting living room features a beautiful coffered ceiling, stone fireplace, and custom built-in cabinetry, creating the perfect gathering space. The formal dining room offers elegance for entertaining, while the chef's kitchen is a true showstopper-boasting granite countertops, custom cabinetry, a gas Thermador range, and a stunning copper farm sink. A cozy keeping room with a second stone fireplace adds warmth to the open layout. The primary suite is a luxurious retreat featuring two walk-in closets, a spa-inspired bathroom with a separate soaking tub, walk-in shower, and custom double vanity with granite countertops. The main level also offers two bedrooms with a shared bath. Plus a second level bonus suite with its own private bath is ideal for guests, an in-law suite, or older children seeking their own space. Step outside to your own private oasis: a screened porch, open porch, and separate covered porch all overlook the spacious backyard featuring an in-ground PebbleTec saltwater pool, firepit area, and multiple outdoor seating spaces-perfect for relaxing or entertaining. The finished terrace level is like a home within a home, complete with a living area with fireplace, full kitchen, two bedrooms with private baths, a theater room, craft/workout room, pool bath, and ample storage. Car enthusiasts and hobbyists will love the 4-bay detached garage/workshop, designed for either a serious mechanic's business or a dedicated hobbyist. This home truly has all the bells and whistles-a rare blend of luxury, comfort, and functionality.
Zillow last checked: 8 hours ago
Listing updated: November 05, 2025 at 08:17am
Listed by:
Julie Saul 678-438-4133,
BHHS Georgia Properties
Bought with:
Natalie Thomas, 407743
Dwelli
Source: GAMLS,MLS#: 10622351
Facts & features
Interior
Bedrooms & bathrooms
- Bedrooms: 6
- Bathrooms: 7
- Full bathrooms: 6
- 1/2 bathrooms: 1
- Main level bathrooms: 2
- Main level bedrooms: 3
Dining room
- Features: Separate Room
Kitchen
- Features: Breakfast Area, Breakfast Bar, Breakfast Room, Kitchen Island, Pantry, Second Kitchen, Solid Surface Counters
Heating
- Electric, Propane
Cooling
- Ceiling Fan(s), Central Air
Appliances
- Included: Dishwasher, Disposal, Dryer, Electric Water Heater, Microwave, Oven/Range (Combo), Refrigerator, Stainless Steel Appliance(s), Washer
- Laundry: In Hall, Mud Room
Features
- Beamed Ceilings, Bookcases, Double Vanity, High Ceilings, In-Law Floorplan, Master On Main Level, Roommate Plan, Separate Shower, Soaking Tub, Split Bedroom Plan, Tile Bath, Tray Ceiling(s), Vaulted Ceiling(s), Walk-In Closet(s)
- Flooring: Carpet, Hardwood, Tile, Vinyl
- Windows: Double Pane Windows, Window Treatments
- Basement: Bath Finished,Daylight,Exterior Entry,Finished,Full,Interior Entry
- Attic: Expandable
- Number of fireplaces: 3
- Fireplace features: Basement, Family Room, Living Room
Interior area
- Total structure area: 6,515
- Total interior livable area: 6,515 sqft
- Finished area above ground: 3,559
- Finished area below ground: 2,956
Property
Parking
- Parking features: Attached, Detached, Garage, Garage Door Opener, Kitchen Level, Parking Pad, RV/Boat Parking, Side/Rear Entrance, Storage
- Has attached garage: Yes
- Has uncovered spaces: Yes
Features
- Levels: One and One Half
- Stories: 1
- Patio & porch: Deck, Patio, Porch, Screened
- Exterior features: Sprinkler System
- Has private pool: Yes
- Pool features: In Ground, Salt Water
Lot
- Size: 5.30 Acres
- Features: Level, Private
- Residential vegetation: Grassed, Partially Wooded
Details
- Additional structures: Garage(s), Outbuilding, Second Garage
- Parcel number: 0412 036
- Other equipment: Home Theater
Construction
Type & style
- Home type: SingleFamily
- Architectural style: Craftsman
- Property subtype: Single Family Residence
Materials
- Stone, Vinyl Siding
- Roof: Composition
Condition
- Resale
- New construction: No
- Year built: 2007
Utilities & green energy
- Sewer: Septic Tank
- Water: Well
- Utilities for property: High Speed Internet, Propane, Underground Utilities
Community & neighborhood
Community
- Community features: None
Location
- Region: Brooks
- Subdivision: None
Other
Other facts
- Listing agreement: Exclusive Right To Sell
Price history
| Date | Event | Price |
|---|---|---|
| 11/5/2025 | Sold | $1,230,000+2.5%$189/sqft |
Source: | ||
| 10/11/2025 | Pending sale | $1,200,000$184/sqft |
Source: | ||
| 10/10/2025 | Listed for sale | $1,200,000+118.2%$184/sqft |
Source: | ||
| 11/17/2015 | Sold | $550,000-5.2%$84/sqft |
Source: | ||
| 6/17/2015 | Price change | $580,000-0.9%$89/sqft |
Source: BHHS Georgia Properties-Fayetteville #7472997 | ||
Public tax history
| Year | Property taxes | Tax assessment |
|---|---|---|
| 2024 | $7,909 +6.1% | $370,508 +6.3% |
| 2023 | $7,457 | $348,672 +7.3% |
| 2022 | -- | $324,840 +11.7% |
Find assessor info on the county website
Neighborhood: 30205
Nearby schools
GreatSchools rating
- 8/10Peeples Elementary SchoolGrades: PK-5Distance: 3.9 mi
- 9/10Whitewater Middle SchoolGrades: 6-8Distance: 6.3 mi
- 9/10Whitewater High SchoolGrades: 9-12Distance: 5.7 mi
Schools provided by the listing agent
- Elementary: Peeples
- Middle: Whitewater
- High: Whitewater
Source: GAMLS. This data may not be complete. We recommend contacting the local school district to confirm school assignments for this home.
Get a cash offer in 3 minutes
Find out how much your home could sell for in as little as 3 minutes with a no-obligation cash offer.
Estimated market value
$1,234,400
Get a cash offer in 3 minutes
Find out how much your home could sell for in as little as 3 minutes with a no-obligation cash offer.
Estimated market value
$1,234,400



