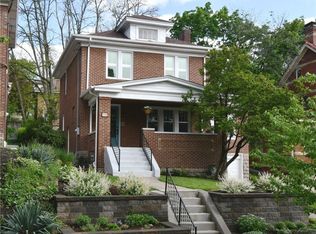Sold for $469,500 on 03/20/25
$469,500
244 Arden Rd, Pittsburgh, PA 15216
3beds
1,891sqft
Single Family Residence
Built in 1928
5,649.73 Square Feet Lot
$471,700 Zestimate®
$248/sqft
$1,915 Estimated rent
Home value
$471,700
$439,000 - $505,000
$1,915/mo
Zestimate® history
Loading...
Owner options
Explore your selling options
What's special
Welcome to 244 Arden Rd, a charming home that offers the perfect balance of comfort, style, and convenience, with easy access to Beverly Road’s shops, public transportation, downtown Pittsburgh, and the airport. The newly landscaped front yard immediately draws you in. Inside, high ceilings and expansive living and dining spaces greet you, with lots of natural light and beautiful light fixtures, creating an inviting atmosphere. Just off the living room, you'll find a versatile den, ideal for a home office or playroom.The mudroom, conveniently located off the kitchen, provides easy access to the incredible fenced-in backyard and newly built stone patio, perfect for entertaining. Upstairs, the home features three spacious bedrooms and full bathroom. The bonus attic space offers additional flexibility for extra office space, a playroom, or another bedroom. The basement adds even more value to this home with another full bathroom featuring a new shower, plus additional useable space.
Zillow last checked: 8 hours ago
Listing updated: March 20, 2025 at 09:46am
Listed by:
Theresa Doran 412-561-7400,
HOWARD HANNA REAL ESTATE SERVICES
Bought with:
Linda DiBucci, RS149151A
PIATT SOTHEBY'S INTERNATIONAL REALTY
Source: WPMLS,MLS#: 1686751 Originating MLS: West Penn Multi-List
Originating MLS: West Penn Multi-List
Facts & features
Interior
Bedrooms & bathrooms
- Bedrooms: 3
- Bathrooms: 2
- Full bathrooms: 2
Primary bedroom
- Level: Upper
- Dimensions: 13x12
Bedroom 2
- Level: Upper
- Dimensions: 15x10
Bedroom 3
- Level: Upper
- Dimensions: 13x10
Bonus room
- Level: Upper
- Dimensions: 28x13
Den
- Level: Main
- Dimensions: 23x11
Dining room
- Level: Main
- Dimensions: 14x13
Kitchen
- Level: Main
- Dimensions: 16x12
Living room
- Level: Main
- Dimensions: 24x15
Heating
- Gas
Cooling
- Central Air
Appliances
- Included: Some Gas Appliances, Dryer, Dishwasher, Disposal, Microwave, Refrigerator, Stove, Washer
Features
- Window Treatments
- Flooring: Ceramic Tile, Hardwood
- Windows: Window Treatments
- Basement: Walk-Up Access
- Number of fireplaces: 1
- Fireplace features: None
Interior area
- Total structure area: 1,891
- Total interior livable area: 1,891 sqft
Property
Parking
- Total spaces: 1
- Parking features: Built In, Garage Door Opener
- Has attached garage: Yes
Features
- Levels: Two
- Stories: 2
- Pool features: None
Lot
- Size: 5,649 sqft
- Dimensions: 0.1297
Details
- Parcel number: 0098E00040000000
Construction
Type & style
- Home type: SingleFamily
- Architectural style: Colonial,Two Story
- Property subtype: Single Family Residence
Materials
- Brick
- Roof: Composition
Condition
- Resale
- Year built: 1928
Utilities & green energy
- Sewer: Public Sewer
- Water: Public
Community & neighborhood
Community
- Community features: Public Transportation
Location
- Region: Pittsburgh
Price history
| Date | Event | Price |
|---|---|---|
| 3/20/2025 | Sold | $469,500+17.4%$248/sqft |
Source: | ||
| 3/20/2025 | Pending sale | $399,999$212/sqft |
Source: | ||
| 2/4/2025 | Contingent | $399,999$212/sqft |
Source: | ||
| 1/30/2025 | Listed for sale | $399,999+72%$212/sqft |
Source: | ||
| 3/24/2021 | Listing removed | -- |
Source: Owner Report a problem | ||
Public tax history
| Year | Property taxes | Tax assessment |
|---|---|---|
| 2025 | $6,196 +8.9% | $154,500 |
| 2024 | $5,689 +678.4% | $154,500 |
| 2023 | $731 +0% | $154,500 |
Find assessor info on the county website
Neighborhood: Mount Lebanon
Nearby schools
GreatSchools rating
- 9/10Lincoln Elementary SchoolGrades: K-5Distance: 0.2 mi
- 8/10Jefferson Middle SchoolGrades: 6-8Distance: 0.9 mi
- 10/10Mt Lebanon Senior High SchoolGrades: 9-12Distance: 1.1 mi
Schools provided by the listing agent
- District: Mount Lebanon
Source: WPMLS. This data may not be complete. We recommend contacting the local school district to confirm school assignments for this home.

Get pre-qualified for a loan
At Zillow Home Loans, we can pre-qualify you in as little as 5 minutes with no impact to your credit score.An equal housing lender. NMLS #10287.
