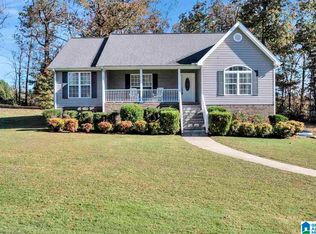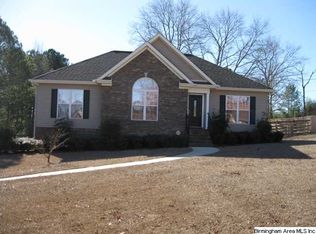Get ready to fall in love with this super well maintained, one level home on a full basement. As you walk in the door you will be Swept Away by its vaulted ceilings and picture window. The Hardwoods Shine and the paint is fresh and clean. The Open Concept between the kitchen and dining area make for great entertaining. The deck is just off the kitchen and overlooks your HUGE backyard. Great for grilling and relaxing after a long day. The floorplan offers a split bedroom concept that makes for great privacy for all. Downstairs you will find a generous size Man Cave or Den which ever your heart desires, and a 2 car garage. The Laundry room is tucked away off the kitchen and a perfect size. All of this in the wonderful City of Hayden. Make your appointment today before this one gets away.
This property is off market, which means it's not currently listed for sale or rent on Zillow. This may be different from what's available on other websites or public sources.

