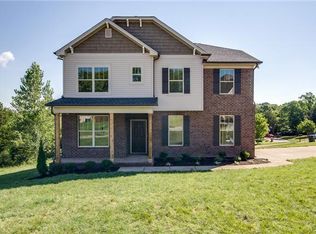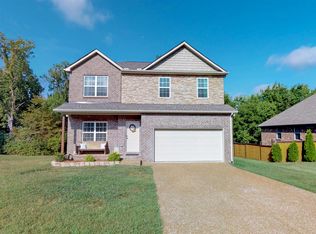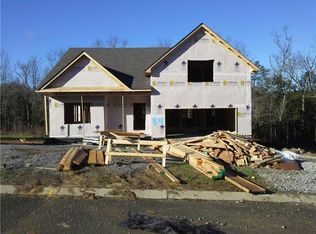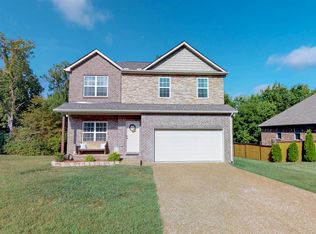All brick home on quiet street in newest section of Kensington neighborhood. Features open concept living with 9 ceilings, custom cabinets, beautiful granite countertops, large island and fireplace with gas logs. All bedrooms and laundry are upstairs. Huge master suite with large walk-in closet, double vanity and garden tub with separate shower. Large bonus that could be used as 4th bedroom. Tile floors in all bathrooms and laundry.
This property is off market, which means it's not currently listed for sale or rent on Zillow. This may be different from what's available on other websites or public sources.



