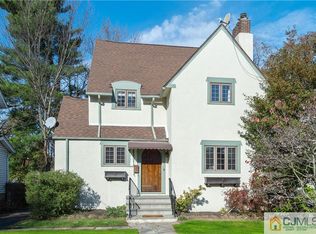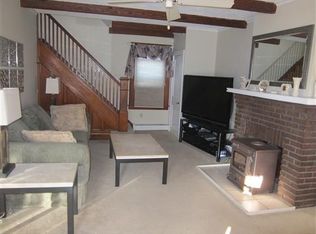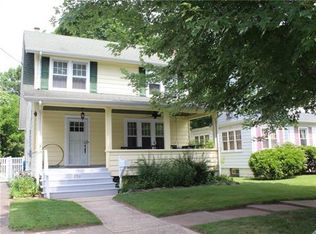Sold for $450,000 on 07/21/23
$450,000
244 3rd St, Dunellen, NJ 08812
3beds
1,329sqft
Single Family Residence
Built in 1950
7,501.03 Square Feet Lot
$533,900 Zestimate®
$339/sqft
$3,057 Estimated rent
Home value
$533,900
$507,000 - $561,000
$3,057/mo
Zestimate® history
Loading...
Owner options
Explore your selling options
What's special
Beautiful, quaint Colonial, imagine yourself on your rocking chair on your maintenance-free front porch. Ideal for those nights you wish to just chill out and enjoy the weather with perhaps a glass of wine or a bottle of beer! Located in this beautiful town of Dunellen. This house prides on an updated kitchen and baths with stainless steel appliances: refrigerator - 2021, dishwasher (2023), ceiling fans (2023), a cozy electric fireplace (2022) in the living room., 3 bedrooms and 1.5 total baths. Nice engineered wood floors on both first and second floors. Finished attic with carpet perfect for a playroom, office, or den or perhaps another bedroom with skylights. Recently painted. Water Heater (2018), furnace (2015), oven/stove-gas (2015) , Washer and Dryer (2014). Electrical upgraded on 2015. 2 Skylights (Attic Room). Nice flat backyard. Newer front door and back door. Let your imagination take you away and make this home yours! Owner-owned Solar panels (2015), cheap electricity, save those precious dollar and be kind to the environment. Blocks away to NYC trains and buses. Less than an hour ride from the City, NJ shores, border of Pennsylvania and NY State.
Zillow last checked: 8 hours ago
Listing updated: October 23, 2023 at 07:44am
Listed by:
JOHN A. ALICANTE,
BHHS NEW JERSEY PROPERTIES
Source: All Jersey MLS,MLS#: 2311244R
Facts & features
Interior
Bedrooms & bathrooms
- Bedrooms: 3
- Bathrooms: 2
- Full bathrooms: 1
- 1/2 bathrooms: 1
Primary bedroom
- Area: 132
- Dimensions: 12 x 11
Bedroom 2
- Area: 120
- Dimensions: 12 x 10
Bedroom 3
- Area: 110
- Dimensions: 11 x 10
Bathroom
- Features: Stall Shower and Tub
Dining room
- Features: Formal Dining Room
- Area: 154
- Dimensions: 14 x 11
Kitchen
- Features: Kitchen Exhaust Fan, Pantry, Eat-in Kitchen
- Area: 140
- Dimensions: 14 x 10
Living room
- Area: 231
- Dimensions: 21 x 11
Basement
- Area: 0
Heating
- Radiators-Hot Water
Cooling
- Ceiling Fan(s), Window Unit(s)
Appliances
- Included: Dishwasher, Dryer, Gas Range/Oven, Exhaust Fan, Refrigerator, Washer, Kitchen Exhaust Fan, Gas Water Heater
Features
- Blinds, Skylight, Kitchen, Bath Half, Living Room, Den, Dining Room, 3 Bedrooms, Bath Main, 1 Bedroom, Attic
- Flooring: Ceramic Tile, Laminate, Wood
- Windows: Blinds, Skylight(s)
- Basement: Full, Storage Space, Utility Room, Workshop, Laundry Facilities
- Number of fireplaces: 1
- Fireplace features: See Remarks
Interior area
- Total structure area: 1,329
- Total interior livable area: 1,329 sqft
Property
Parking
- Parking features: 1 Car Width, 2 Cars Deep, Asphalt, Driveway, On Street
- Has uncovered spaces: Yes
Features
- Levels: Three Or More
- Stories: 2
- Patio & porch: Porch
- Exterior features: Open Porch(es), Curbs, Sidewalk, Storage Shed
- Pool features: None
Lot
- Size: 7,501 sqft
- Dimensions: 150.00 x 50.00
- Features: Near Shopping, Near Train, Level, Near Public Transit
Details
- Additional structures: Shed(s)
- Parcel number: 0300012000000010
- Zoning: RA
Construction
Type & style
- Home type: SingleFamily
- Architectural style: Colonial
- Property subtype: Single Family Residence
Materials
- Roof: Asphalt
Condition
- Year built: 1950
Utilities & green energy
- Gas: Natural Gas
- Sewer: Public Sewer
- Water: Public
- Utilities for property: Underground Utilities, Electricity Connected, Natural Gas Connected
Community & neighborhood
Community
- Community features: Curbs, Sidewalks
Location
- Region: Dunellen
Other
Other facts
- Ownership: Fee Simple
Price history
| Date | Event | Price |
|---|---|---|
| 7/21/2023 | Sold | $450,000+4.7%$339/sqft |
Source: | ||
| 6/13/2023 | Contingent | $430,000$324/sqft |
Source: | ||
| 6/13/2023 | Pending sale | $430,000$324/sqft |
Source: | ||
| 5/27/2023 | Listed for sale | $430,000+126.3%$324/sqft |
Source: | ||
| 5/7/2013 | Sold | $190,000+0.1%$143/sqft |
Source: | ||
Public tax history
| Year | Property taxes | Tax assessment |
|---|---|---|
| 2024 | $9,568 +11.1% | $381,500 +20% |
| 2023 | $8,609 +2.1% | $317,900 +4.1% |
| 2022 | $8,432 +18.4% | $305,400 +33.2% |
Find assessor info on the county website
Neighborhood: 08812
Nearby schools
GreatSchools rating
- 6/10John P. Faber Elementary SchoolGrades: PK-5Distance: 1 mi
- 3/10Lincoln Middle SchoolGrades: 6-8Distance: 0.3 mi
- 3/10Dunellen High SchoolGrades: 9-12Distance: 0.3 mi
Get a cash offer in 3 minutes
Find out how much your home could sell for in as little as 3 minutes with a no-obligation cash offer.
Estimated market value
$533,900
Get a cash offer in 3 minutes
Find out how much your home could sell for in as little as 3 minutes with a no-obligation cash offer.
Estimated market value
$533,900


