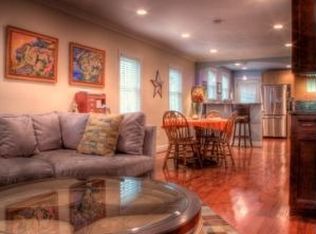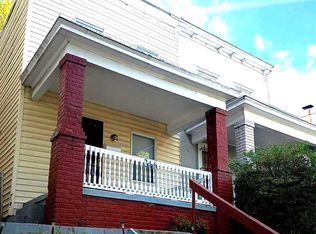Big, bright, and beautiful! You will breathe easily in this spacious (1511 sf) two level condo providing 3 well-proportioned bedrooms and 2.5 bathrooms. Built in 2009, the condo is modern and welcoming. Walk up the broad and comfortable stairs to the main level, with a large granite and SS kitchen with lots of cabinets and counter space and an island. Look out across the island to the open and flexible living and dining area. Beautiful morning light streams in through big eastern-facing windows, and the high ceilings and strong oak hardwood floors help amplify that airy feel. A powder room and a bedroom/den/office complete the first floor. The second floor has an expansive master bedroom with great closets. The master bath has dual sinks, a shower and a separate jacuzzi tub. Laundry, a big second bedroom and full bath complete the second floor. Even the hallways feel big - wide and light, they lead to decks on both levels. Perched high up, these decks offer a private and tranquil setting to read, relax, and eat. Walk down the back deck stairs to an included parking space. This one has it all!Location: 14th Place is a quiet one way block in-bounds for Maury Elementary. Two blocks to Lincoln Park. Walk to Eastern Market and H Street.
This property is off market, which means it's not currently listed for sale or rent on Zillow. This may be different from what's available on other websites or public sources.


