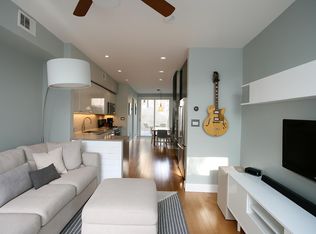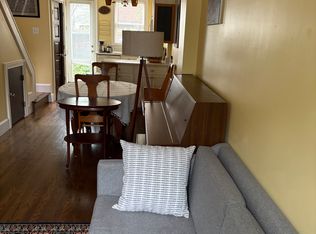Sold for $565,000 on 06/20/23
$565,000
244 10th St NE, Washington, DC 20002
2beds
739sqft
Townhouse
Built in 1936
660 Square Feet Lot
$684,800 Zestimate®
$765/sqft
$3,013 Estimated rent
Home value
$684,800
$651,000 - $719,000
$3,013/mo
Zestimate® history
Loading...
Owner options
Explore your selling options
What's special
Welcome to 244 10th Street NE, located just a few blocks away from Stanton Park in the heart of Washington, DC. This charming 1-bedroom + sunroom( guest bedroom with bath) , 2-bathroom home is 739 square feet and offers a cozy and inviting atmosphere. The property features a delightful exterior garden, perfect for enjoying the outdoors, as well as an attached sunroom that can serve as a versatile space, whether it's a dining area or an additional guest bedroom. The current owner tastefully renovated the kitchen three years ago, introducing all-white cabinets, new appliances, and stylish countertops, all within the same footprint. They also took the initiative to upgrade the hot water heater, washer, and dryer, and even installed hardwood floors in the upstairs bathroom and on the stairs. Furthermore, the HVAC blower was replaced in 2022,. Don't miss out on this incredible opportunity to own a charming home in a highly sought-after location.
Zillow last checked: 8 hours ago
Listing updated: June 20, 2023 at 05:02pm
Listed by:
Daniel Hynes 202-841-1694,
Compass
Bought with:
Syam Tadavarthy, 5003724
Keller Williams Capital Properties
Source: Bright MLS,MLS#: DCDC2095622
Facts & features
Interior
Bedrooms & bathrooms
- Bedrooms: 2
- Bathrooms: 2
- Full bathrooms: 2
- Main level bathrooms: 1
- Main level bedrooms: 1
Basement
- Area: 0
Heating
- Forced Air, Electric
Cooling
- Central Air, Electric
Appliances
- Included: Dishwasher, Disposal, Dryer, Oven/Range - Gas, Stainless Steel Appliance(s), Washer, Washer/Dryer Stacked, Water Heater, Electric Water Heater
- Laundry: Upper Level
Features
- Has basement: No
- Has fireplace: No
Interior area
- Total structure area: 739
- Total interior livable area: 739 sqft
- Finished area above ground: 739
- Finished area below ground: 0
Property
Parking
- Parking features: On Street
- Has uncovered spaces: Yes
Accessibility
- Accessibility features: None
Features
- Levels: Two
- Stories: 2
- Pool features: None
- Fencing: Back Yard
Lot
- Size: 660 sqft
- Features: Urban Land-Sassafras-Chillum
Details
- Additional structures: Above Grade, Below Grade
- Parcel number: 0939//0025
- Zoning: RF-1
- Special conditions: Standard
Construction
Type & style
- Home type: Townhouse
- Architectural style: Federal
- Property subtype: Townhouse
Materials
- Combination
- Foundation: Permanent
Condition
- New construction: No
- Year built: 1936
Utilities & green energy
- Sewer: Public Sewer
- Water: Public
Community & neighborhood
Location
- Region: Washington
- Subdivision: Capitol Hill East
Other
Other facts
- Listing agreement: Exclusive Right To Sell
- Listing terms: Cash,Conventional
- Ownership: Fee Simple
Price history
| Date | Event | Price |
|---|---|---|
| 12/2/2025 | Listing removed | $669,000$905/sqft |
Source: | ||
| 9/4/2025 | Price change | $669,000-0.9%$905/sqft |
Source: | ||
| 7/11/2025 | Price change | $675,000-3.4%$913/sqft |
Source: | ||
| 6/6/2025 | Listed for sale | $699,000+23.7%$946/sqft |
Source: | ||
| 6/12/2024 | Listing removed | -- |
Source: Zillow Rentals | ||
Public tax history
| Year | Property taxes | Tax assessment |
|---|---|---|
| 2025 | $5,247 +9.4% | $707,150 +8.6% |
| 2024 | $4,795 -10.9% | $651,110 +2.9% |
| 2023 | $5,378 +8.2% | $632,710 +8.2% |
Find assessor info on the county website
Neighborhood: Capitol Hill
Nearby schools
GreatSchools rating
- 5/10Watkins Elementary SchoolGrades: 1-5Distance: 0.7 mi
- 7/10Stuart-Hobson Middle SchoolGrades: 6-8Distance: 0.4 mi
- 2/10Eastern High SchoolGrades: 9-12Distance: 0.7 mi
Schools provided by the listing agent
- District: District Of Columbia Public Schools
Source: Bright MLS. This data may not be complete. We recommend contacting the local school district to confirm school assignments for this home.

Get pre-qualified for a loan
At Zillow Home Loans, we can pre-qualify you in as little as 5 minutes with no impact to your credit score.An equal housing lender. NMLS #10287.
Sell for more on Zillow
Get a free Zillow Showcase℠ listing and you could sell for .
$684,800
2% more+ $13,696
With Zillow Showcase(estimated)
$698,496
