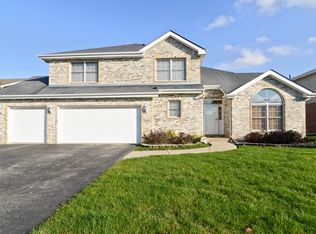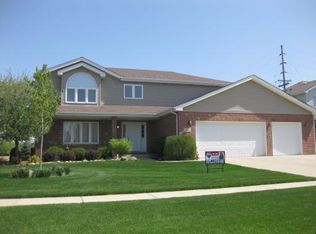Closed
$405,000
24395 Patriot Ln, Crete, IL 60417
4beds
3,594sqft
Single Family Residence
Built in 2002
9,750 Square Feet Lot
$398,200 Zestimate®
$113/sqft
$3,647 Estimated rent
Home value
$398,200
$378,000 - $418,000
$3,647/mo
Zestimate® history
Loading...
Owner options
Explore your selling options
What's special
Beautiful, newly renovated home w/ a ton of upgraded features within walking distance to Crete Monee HS! With 4 bedrooms, 2.1 baths, spacious layout and modern finishes, this is a stunning place to live! The grand foyer w/ custom staircase and designer wall sets the tone for the elegance that flows throughout the home. The inviting and luxurious main level boasts a formal living and dining room along w/ Xlarge dream chef's kitchen complete w/ a large island, stainless steel appliances, custom cabinetry, and luxurious quartz countertops that flows into the spacious family room w/fireplace. Huge Primary suite w/ luxury glamour bath, walk-in closet along w/ 3 additional spacious bedrooms and beautifully-appointed bath. No neighbors behind the home gives you added privacy and an uninterrupted view on your patio oasis. Highlights include new roof, windows, doors, lighting, a striking custom foyer wall, designer staircase railings, new windows, doors, flooring and many other thoughtful upgrades. This home epitomizes beauty and functionality. Schedule your appointment today to experience it for yourself!
Zillow last checked: 8 hours ago
Listing updated: March 21, 2025 at 05:53pm
Listing courtesy of:
Christina Horne 708-785-7030,
Chicagoland Realty & Associates Inc
Bought with:
Terrie Whittaker
Redfin Corporation
Source: MRED as distributed by MLS GRID,MLS#: 12280973
Facts & features
Interior
Bedrooms & bathrooms
- Bedrooms: 4
- Bathrooms: 3
- Full bathrooms: 2
- 1/2 bathrooms: 1
Primary bedroom
- Features: Flooring (Carpet), Bathroom (Full, Double Sink, Tub & Separate Shwr)
- Level: Second
- Area: 273 Square Feet
- Dimensions: 13X21
Bedroom 2
- Features: Flooring (Carpet)
- Level: Second
- Area: 156 Square Feet
- Dimensions: 12X13
Bedroom 3
- Features: Flooring (Carpet)
- Level: Second
- Area: 144 Square Feet
- Dimensions: 12X12
Bedroom 4
- Features: Flooring (Carpet)
- Level: Second
- Area: 120 Square Feet
- Dimensions: 10X12
Breakfast room
- Features: Flooring (Hardwood)
- Level: Main
- Area: 112 Square Feet
- Dimensions: 8X14
Dining room
- Features: Flooring (Hardwood)
- Level: Main
- Area: 130 Square Feet
- Dimensions: 13X10
Family room
- Features: Flooring (Carpet)
- Level: Main
- Area: 252 Square Feet
- Dimensions: 18X14
Kitchen
- Features: Kitchen (Eating Area-Table Space, Island), Flooring (Hardwood)
- Level: Main
- Area: 168 Square Feet
- Dimensions: 12X14
Laundry
- Features: Flooring (Wood Laminate)
- Level: Main
- Area: 80 Square Feet
- Dimensions: 10X8
Living room
- Features: Flooring (Carpet)
- Level: Main
- Area: 156 Square Feet
- Dimensions: 12X13
Heating
- Natural Gas, Forced Air
Cooling
- Central Air
Appliances
- Included: Range, Microwave, Dishwasher, Refrigerator, Stainless Steel Appliance(s)
- Laundry: Main Level, Gas Dryer Hookup, Sink
Features
- Walk-In Closet(s)
- Windows: Screens, Skylight(s)
- Basement: Unfinished,Full
- Number of fireplaces: 1
- Fireplace features: Gas Starter, Family Room
Interior area
- Total structure area: 0
- Total interior livable area: 3,594 sqft
Property
Parking
- Total spaces: 2
- Parking features: Asphalt, On Site, Garage Owned, Attached, Garage
- Attached garage spaces: 2
Accessibility
- Accessibility features: No Disability Access
Features
- Stories: 2
- Patio & porch: Patio, Porch
Lot
- Size: 9,750 sqft
- Dimensions: 75X130
Details
- Parcel number: 2315083030440000
- Special conditions: None
- Other equipment: Ceiling Fan(s), Sump Pump
Construction
Type & style
- Home type: SingleFamily
- Architectural style: Traditional
- Property subtype: Single Family Residence
Materials
- Aluminum Siding, Brick
- Roof: Asphalt
Condition
- New construction: No
- Year built: 2002
- Major remodel year: 2024
Utilities & green energy
- Electric: Circuit Breakers
- Sewer: Public Sewer
- Water: Public
Community & neighborhood
Security
- Security features: Carbon Monoxide Detector(s)
Community
- Community features: Park, Curbs, Sidewalks, Street Lights, Street Paved
Location
- Region: Crete
- Subdivision: Williamsburg Place
Other
Other facts
- Listing terms: Cash
- Ownership: Fee Simple
Price history
| Date | Event | Price |
|---|---|---|
| 3/21/2025 | Sold | $405,000-3.3%$113/sqft |
Source: | ||
| 2/10/2025 | Contingent | $419,000$117/sqft |
Source: | ||
| 2/6/2025 | Listed for sale | $419,000+103.4%$117/sqft |
Source: | ||
| 2/1/2008 | Sold | $206,000-19.7%$57/sqft |
Source: | ||
| 4/16/2007 | Sold | $256,440-15.6%$71/sqft |
Source: Public Record | ||
Public tax history
| Year | Property taxes | Tax assessment |
|---|---|---|
| 2023 | $10,869 +10.6% | $94,502 +12.5% |
| 2022 | $9,832 +4.9% | $83,987 +9.2% |
| 2021 | $9,370 +35.2% | $76,897 +26.6% |
Find assessor info on the county website
Neighborhood: 60417
Nearby schools
GreatSchools rating
- 6/10Crete Elementary SchoolGrades: K-5Distance: 0.7 mi
- 5/10Crete-Monee Middle SchoolGrades: 6-8Distance: 2.4 mi
- 7/10Crete-Monee High SchoolGrades: 9-12Distance: 0.6 mi
Schools provided by the listing agent
- District: 201U
Source: MRED as distributed by MLS GRID. This data may not be complete. We recommend contacting the local school district to confirm school assignments for this home.

Get pre-qualified for a loan
At Zillow Home Loans, we can pre-qualify you in as little as 5 minutes with no impact to your credit score.An equal housing lender. NMLS #10287.
Sell for more on Zillow
Get a free Zillow Showcase℠ listing and you could sell for .
$398,200
2% more+ $7,964
With Zillow Showcase(estimated)
$406,164
