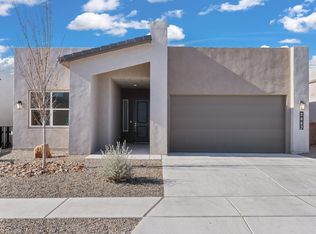Sold
Price Unknown
2439 Nugget St SE, Rio Rancho, NM 87124
3beds
1,977sqft
Single Family Residence
Built in 2021
5,662.8 Square Feet Lot
$416,600 Zestimate®
$--/sqft
$2,653 Estimated rent
Home value
$416,600
$375,000 - $462,000
$2,653/mo
Zestimate® history
Loading...
Owner options
Explore your selling options
What's special
This beautiful Westway home offers an open floor plan and tall ceilings that create a bright and airy atmosphere. The expansive primary suite has room for a cozy reading nook or a dedicated workout area. The laundry room is seamlessly connected to the walk-in closet and luxurious en-suite bath to add convenience to your daily routine. The kitchen boasts elegant cabinetry with ample storage space, ensuring everything has its place. An island serves as a centerpiece, providing extra seating, making it perfect for casual dining and hanging out. Backyard features a spacious patio for outdoor dining and lounging, low-maintenance turf for year-round greenery, and an elevated seating area with a view of the Sandias.
Zillow last checked: 8 hours ago
Listing updated: December 06, 2024 at 08:42am
Listed by:
Ryerson Team 505-288-5239,
RE/MAX SELECT,
Susan Kaye Markin 505-974-5307,
RE/MAX SELECT
Bought with:
Michael M Seligman, 35180
Sotheby's International Realty
Source: SWMLS,MLS#: 1071354
Facts & features
Interior
Bedrooms & bathrooms
- Bedrooms: 3
- Bathrooms: 3
- Full bathrooms: 2
- 1/2 bathrooms: 1
Primary bedroom
- Level: Main
- Area: 282.15
- Dimensions: 17.1 x 16.5
Bedroom 2
- Level: Main
- Area: 139.08
- Dimensions: 12.2 x 11.4
Bedroom 3
- Level: Main
- Area: 139.08
- Dimensions: 12.2 x 11.4
Dining room
- Level: Main
- Area: 185.13
- Dimensions: 18.7 x 9.9
Kitchen
- Level: Main
- Area: 157.41
- Dimensions: 9.9 x 15.9
Living room
- Level: Main
- Area: 295.48
- Dimensions: 17.8 x 16.6
Heating
- Central, Forced Air
Cooling
- Refrigerated
Appliances
- Included: Cooktop, Dishwasher, Microwave
- Laundry: Washer Hookup, Dryer Hookup, ElectricDryer Hookup
Features
- Bathtub, Dual Sinks, Kitchen Island, Living/Dining Room, Main Level Primary, Soaking Tub, Separate Shower, Walk-In Closet(s)
- Flooring: Carpet, Tile
- Windows: Double Pane Windows, Insulated Windows
- Has basement: No
- Number of fireplaces: 1
- Fireplace features: Gas Log
Interior area
- Total structure area: 1,977
- Total interior livable area: 1,977 sqft
Property
Parking
- Total spaces: 2
- Parking features: Attached, Garage
- Attached garage spaces: 2
Accessibility
- Accessibility features: None
Features
- Levels: One
- Stories: 1
- Patio & porch: Covered, Open, Patio
- Exterior features: Private Yard
- Fencing: Wall
Lot
- Size: 5,662 sqft
- Features: Landscaped
- Residential vegetation: Grassed
Details
- Parcel number: R185203
- Zoning description: R-4
Construction
Type & style
- Home type: SingleFamily
- Property subtype: Single Family Residence
Materials
- Roof: Flat,Pitched
Condition
- Resale
- New construction: No
- Year built: 2021
Details
- Builder name: Westway
Utilities & green energy
- Sewer: Public Sewer
- Water: Public
- Utilities for property: Electricity Connected, Natural Gas Connected, Sewer Connected, Water Connected
Green energy
- Energy generation: None
Community & neighborhood
Location
- Region: Rio Rancho
Other
Other facts
- Listing terms: Cash,Conventional,FHA,VA Loan
- Road surface type: Paved
Price history
| Date | Event | Price |
|---|---|---|
| 12/5/2024 | Sold | -- |
Source: | ||
| 10/22/2024 | Pending sale | $425,000$215/sqft |
Source: | ||
| 10/16/2024 | Price change | $425,000-1.2%$215/sqft |
Source: | ||
| 9/26/2024 | Listed for sale | $430,000+17%$218/sqft |
Source: | ||
| 11/9/2021 | Sold | -- |
Source: | ||
Public tax history
| Year | Property taxes | Tax assessment |
|---|---|---|
| 2025 | $4,885 +6.6% | $139,998 +10.1% |
| 2024 | $4,584 +2.6% | $127,180 +3% |
| 2023 | $4,466 +1.9% | $123,476 +3% |
Find assessor info on the county website
Neighborhood: Rio Rancho Estates
Nearby schools
GreatSchools rating
- 6/10Joe Harris ElementaryGrades: K-5Distance: 0.9 mi
- 5/10Lincoln Middle SchoolGrades: 6-8Distance: 2.7 mi
- 7/10Rio Rancho High SchoolGrades: 9-12Distance: 3.6 mi
Schools provided by the listing agent
- Elementary: Joe Harris
- Middle: Lincoln
- High: Rio Rancho
Source: SWMLS. This data may not be complete. We recommend contacting the local school district to confirm school assignments for this home.
Get a cash offer in 3 minutes
Find out how much your home could sell for in as little as 3 minutes with a no-obligation cash offer.
Estimated market value$416,600
Get a cash offer in 3 minutes
Find out how much your home could sell for in as little as 3 minutes with a no-obligation cash offer.
Estimated market value
$416,600
