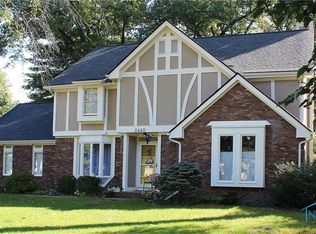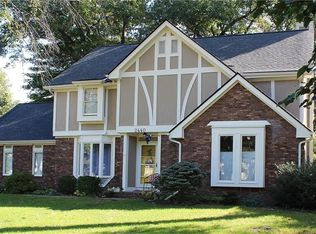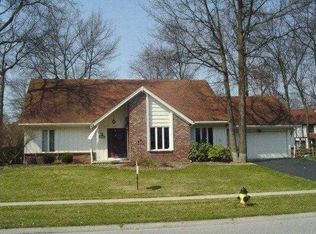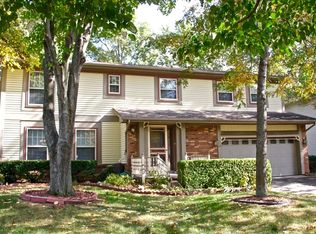Sold for $375,000
$375,000
2439 Notting Hill Rd, Toledo, OH 43617
4beds
2,581sqft
Single Family Residence
Built in 1983
0.34 Acres Lot
$364,800 Zestimate®
$145/sqft
$2,659 Estimated rent
Home value
$364,800
$347,000 - $383,000
$2,659/mo
Zestimate® history
Loading...
Owner options
Explore your selling options
What's special
Live like royalty in this “castle-like” home – one of St James Wood’s finest properties! Just a short walk down to the neighborhood park, this home offers the most beautiful curb appeal for all to admire! LVP flooring through the main level offers a cohesive feel in this traditional floor plan. Formal yet welcoming foyer, natural woodwork, oversized crown molding and much more. Spacious kitchen w/ granite counter, stylish tile backsplash and SS appliances. Rich wood walls in cozy family room w/ access to patio and lush, private back yard w/ abundant perennials for year-round enjoyment!
Zillow last checked: 8 hours ago
Listing updated: October 09, 2025 at 08:00am
Listed by:
Jeff Roesti 419-467-9932,
RE/MAX Preferred Associates,
Lance Tyo 419-290-3713,
RE/MAX Preferred Associates
Bought with:
Howard Hanna
Source: NORIS,MLS#: 6130886
Facts & features
Interior
Bedrooms & bathrooms
- Bedrooms: 4
- Bathrooms: 3
- Full bathrooms: 2
- 1/2 bathrooms: 1
Primary bedroom
- Features: Ceiling Fan(s), Tray Ceiling(s)
- Level: Upper
- Dimensions: 19 x 14
Bedroom 2
- Features: Bay Window, Ceiling Fan(s)
- Level: Upper
- Dimensions: 16 x 14
Bedroom 3
- Features: Ceiling Fan(s)
- Level: Upper
- Dimensions: 13 x 11
Bedroom 4
- Features: Ceiling Fan(s)
- Level: Upper
- Dimensions: 13 x 11
Dining room
- Features: Crown Molding, Formal Dining Room
- Level: Main
- Dimensions: 13 x 10
Other
- Level: Main
- Dimensions: 20 x 11
Family room
- Features: Crown Molding, Fireplace
- Level: Main
- Dimensions: 19 x 14
Kitchen
- Level: Main
- Dimensions: 18 x 15
Living room
- Features: Bay Window, Crown Molding
- Level: Main
- Dimensions: 16 x 16
Heating
- Forced Air, Natural Gas
Cooling
- Central Air
Appliances
- Included: Dishwasher, Microwave, Water Heater, Disposal, Dryer, Gas Range Connection, Humidifier, Refrigerator, Washer
- Laundry: Electric Dryer Hookup, Main Level
Features
- Ceiling Fan(s), Crown Molding, Eat-in Kitchen, Primary Bathroom, Tray Ceiling(s)
- Flooring: Carpet, Vinyl
- Doors: Door Screen(s)
- Windows: Bay Window(s)
- Basement: Partial
- Has fireplace: Yes
- Fireplace features: Family Room
Interior area
- Total structure area: 2,581
- Total interior livable area: 2,581 sqft
Property
Parking
- Total spaces: 2.5
- Parking features: Asphalt, Attached Garage, Driveway, Garage Door Opener
- Garage spaces: 2.5
- Has uncovered spaces: Yes
Features
- Patio & porch: Patio
Lot
- Size: 0.34 Acres
- Dimensions: 129x116
- Features: Corner Lot
Details
- Parcel number: 7900997
- Other equipment: DC Well Pump
Construction
Type & style
- Home type: SingleFamily
- Architectural style: Traditional
- Property subtype: Single Family Residence
Materials
- Brick, Wood Siding
- Foundation: Crawl Space
- Roof: Shingle
Condition
- Year built: 1983
Utilities & green energy
- Electric: Circuit Breakers
- Sewer: Sanitary Sewer
- Water: Public
- Utilities for property: Cable Connected
Community & neighborhood
Security
- Security features: Smoke Detector(s)
Location
- Region: Toledo
- Subdivision: St James Wood
HOA & financial
HOA
- Has HOA: No
- HOA fee: $80 annually
Other
Other facts
- Listing terms: Cash,Conventional
Price history
| Date | Event | Price |
|---|---|---|
| 7/14/2025 | Sold | $375,000+8.7%$145/sqft |
Source: NORIS #6130886 Report a problem | ||
| 7/14/2025 | Pending sale | $345,000$134/sqft |
Source: NORIS #6130886 Report a problem | ||
| 6/17/2025 | Contingent | $345,000$134/sqft |
Source: NORIS #6130886 Report a problem | ||
| 6/13/2025 | Listed for sale | $345,000$134/sqft |
Source: NORIS #6130886 Report a problem | ||
Public tax history
| Year | Property taxes | Tax assessment |
|---|---|---|
| 2024 | $5,825 +7.4% | $89,425 +25.2% |
| 2023 | $5,426 0% | $71,400 |
| 2022 | $5,426 -2.3% | $71,400 |
Find assessor info on the county website
Neighborhood: 43617
Nearby schools
GreatSchools rating
- 6/10Central Elementary SchoolGrades: K-5Distance: 3.4 mi
- 6/10Sylvania Timberstone Junior High SchoolGrades: 6-8Distance: 3 mi
- 8/10Sylvania Southview High SchoolGrades: 9-12Distance: 1.6 mi
Schools provided by the listing agent
- Elementary: Central Trail
- High: Southview
Source: NORIS. This data may not be complete. We recommend contacting the local school district to confirm school assignments for this home.
Get pre-qualified for a loan
At Zillow Home Loans, we can pre-qualify you in as little as 5 minutes with no impact to your credit score.An equal housing lender. NMLS #10287.
Sell with ease on Zillow
Get a Zillow Showcase℠ listing at no additional cost and you could sell for —faster.
$364,800
2% more+$7,296
With Zillow Showcase(estimated)$372,096



