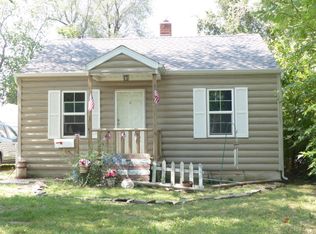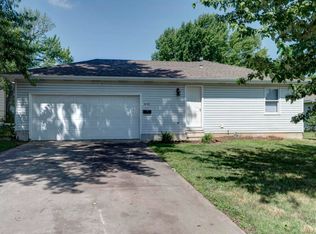Closed
Price Unknown
2439 N Delaware Avenue, Springfield, MO 65803
3beds
1,108sqft
Single Family Residence
Built in 1944
0.47 Acres Lot
$115,800 Zestimate®
$--/sqft
$1,184 Estimated rent
Home value
$115,800
$107,000 - $126,000
$1,184/mo
Zestimate® history
Loading...
Owner options
Explore your selling options
What's special
Stone home with 3 bedrooms & tons of Character. This turn of the Century home has been updated & well maintained. Recently installed Luxury vinyl plank throughout the home, with tile in Kitchen & bath. Kitchen appliances all stay, its freshly painted & move in ready! Relax in the 24 ft. wide living room or enjoy the outdoors in the lovely back yard. Includes am L-shaped detached garage (18.3 x 30.4) has an attached workshop 12.2 x 12.2 great for storage or focusing on your latest hobby. Both have concrete floors. This home has so much to offer. Priced to sell & ready for you to make it your own! Nestled on almost 1/2-acre lot in a convenient neighborhood, close to shopping, groceries, restaurants and public transportation.
Zillow last checked: 8 hours ago
Listing updated: October 09, 2025 at 12:20pm
Listed by:
Elaine Montgomery 417-840-7627,
Murney Associates - Primrose
Bought with:
Linda Glendenning, 2012014108
Southwest Missouri Realty
Source: SOMOMLS,MLS#: 60284538
Facts & features
Interior
Bedrooms & bathrooms
- Bedrooms: 3
- Bathrooms: 1
- Full bathrooms: 1
Heating
- Forced Air, Central, Natural Gas
Cooling
- Central Air, Ceiling Fan(s)
Appliances
- Included: Disposal, Free-Standing Electric Oven, Microwave, Refrigerator
- Laundry: Main Level, W/D Hookup
Features
- High Speed Internet
- Flooring: Tile, Vinyl
- Doors: Storm Door(s)
- Windows: Double Pane Windows
- Has basement: No
- Has fireplace: No
Interior area
- Total structure area: 1,108
- Total interior livable area: 1,108 sqft
- Finished area above ground: 1,108
- Finished area below ground: 0
Property
Parking
- Total spaces: 2
- Parking features: Additional Parking, Workshop in Garage
- Garage spaces: 2
- Carport spaces: 1
Features
- Levels: One
- Stories: 1
- Patio & porch: Patio, Covered, Side Porch
- Fencing: Partial,Chain Link,Wood,Privacy
Lot
- Size: 0.47 Acres
- Dimensions: 99 x 308
- Features: Curbs, Landscaped, Paved, Level
Details
- Parcel number: 1206410031
Construction
Type & style
- Home type: SingleFamily
- Architectural style: Cottage
- Property subtype: Single Family Residence
Materials
- Stone, Vinyl Siding
- Foundation: Poured Concrete
- Roof: Composition
Condition
- Year built: 1944
Utilities & green energy
- Sewer: Public Sewer
- Water: Public
Community & neighborhood
Security
- Security features: Smoke Detector(s)
Location
- Region: Springfield
- Subdivision: James M Wilkerson
Other
Other facts
- Listing terms: Cash,Conventional
- Road surface type: Asphalt
Price history
| Date | Event | Price |
|---|---|---|
| 4/14/2025 | Sold | -- |
Source: | ||
| 2/25/2025 | Pending sale | $125,000$113/sqft |
Source: | ||
| 1/4/2025 | Listed for sale | $125,000+108.7%$113/sqft |
Source: | ||
| 2/21/2024 | Listing removed | -- |
Source: Zillow Rentals | ||
| 1/22/2024 | Listed for rent | $1,100$1/sqft |
Source: Zillow Rentals | ||
Public tax history
| Year | Property taxes | Tax assessment |
|---|---|---|
| 2024 | $560 +0.6% | $10,430 |
| 2023 | $556 +2.5% | $10,430 +4.9% |
| 2022 | $543 +0% | $9,940 |
Find assessor info on the county website
Neighborhood: Doling Park
Nearby schools
GreatSchools rating
- 4/10Fremont Elementary SchoolGrades: PK-5Distance: 0.5 mi
- 5/10Pleasant View Middle SchoolGrades: 6-8Distance: 4 mi
- 4/10Hillcrest High SchoolGrades: 9-12Distance: 2.1 mi
Schools provided by the listing agent
- Elementary: SGF-Fremont
- Middle: SGF-Pleasant View
- High: SGF-Hillcrest
Source: SOMOMLS. This data may not be complete. We recommend contacting the local school district to confirm school assignments for this home.

