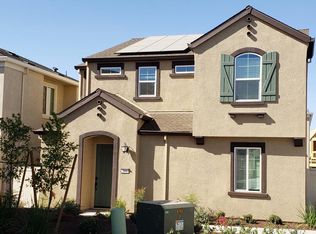Welcome home to 2439 Everley Circle where sunny California living meets everyday efficiency.
Tucked inside West Park's tree-lined lanes, this single-story gem delivers four roomy bedrooms, two luxe baths, and nearly 2,000 square feet of open-concept space all powered by money-saving solar panels.
Walk straight from the chef-ready kitchen. Slide the party outdoors to an ultra-low-maintenance yard: mature citrus & stone-fruit trees for year-round harvests, plus a shaded patio that begs for summer grilling.
Keep life simple.
Three-car garage with storage alcove EV-charger ready.
Durable tile in high-traffic zones; plush carpet where you want it quiet.
Newer HVAC & dual-pane windows for comfort without the cost.
Live where everyone wants to be.
Morning drop-offs are a breeze with 8-/10-rated Junction Elementary and West Park High just a few blocks away. Greentime is steps from your door at Fiddyment Park; bigger adventures await on Pleasant Grove Creek Trail and Miners Ravine's bike path. Need the city? Hop on Hwy 65 or catch the Roseville express Sacramento's Capitol Mall is only 25 minutes away.
At a glance
4 bed | 2 bath | 1,995 sq ft
Solar, fireplace, in-home laundry
Raised garden beds + fruit orchard
3-car garage & wide driveway
Walk to A-rated schools, parks, cafes
This charming home won't last reach out soon to arrange your visit!
1 year lease; Renters pays all utilities, including water, garbage, and sewer; No smoking
House for rent
Accepts Zillow applications
$3,099/mo
2439 Everley Cir, Roseville, CA 95747
4beds
1,995sqft
Price may not include required fees and charges.
Single family residence
Available Fri Aug 1 2025
Cats, small dogs OK
Central air
In unit laundry
Attached garage parking
Forced air
What's special
Fruit orchardChef-ready kitchenUltra-low-maintenance yardTwo luxe bathsTree-lined lanesOpen-concept spaceRaised garden beds
- 16 days
- on Zillow |
- -- |
- -- |
Travel times
Facts & features
Interior
Bedrooms & bathrooms
- Bedrooms: 4
- Bathrooms: 2
- Full bathrooms: 2
Heating
- Forced Air
Cooling
- Central Air
Appliances
- Included: Dishwasher, Dryer, Microwave, Oven, Washer
- Laundry: In Unit
Features
- Flooring: Carpet, Tile
Interior area
- Total interior livable area: 1,995 sqft
Property
Parking
- Parking features: Attached
- Has attached garage: Yes
- Details: Contact manager
Features
- Exterior features: Heating system: Forced Air
Details
- Parcel number: 490040068000
Construction
Type & style
- Home type: SingleFamily
- Property subtype: Single Family Residence
Community & HOA
Location
- Region: Roseville
Financial & listing details
- Lease term: 1 Year
Price history
| Date | Event | Price |
|---|---|---|
| 6/30/2025 | Listed for rent | $3,099+15%$2/sqft |
Source: Zillow Rentals | ||
| 9/29/2021 | Listing removed | -- |
Source: Zillow Rental Manager | ||
| 9/22/2021 | Listed for rent | $2,695+28.3%$1/sqft |
Source: Zillow Rental Manager | ||
| 8/11/2021 | Sold | $635,000+6%$318/sqft |
Source: MetroList Services of CA #221088380 | ||
| 7/28/2021 | Pending sale | $599,000$300/sqft |
Source: MetroList Services of CA #221088380 | ||
![[object Object]](https://photos.zillowstatic.com/fp/ef96618ec97c0aa1b3365614c482f281-p_i.jpg)
