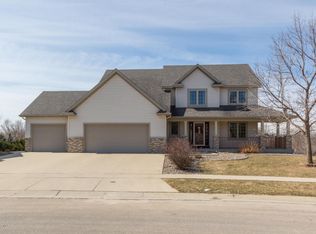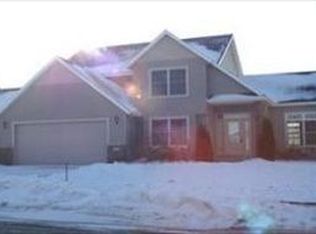Almost 3/4 acre lot--play ball in the flat backyard! Walk-out 4 bedroom upper with city views on a cul-de-sac location. Deluxe master suite with double granite vanity, separate whirlpool and shower. Gigantic low-maintenance deck and beautifully landscaped all around. 9' knockdown ceilings, sprinkler system, gas fireplace and built-ins, formal dining room, study, and laundry, all on the main floor. HIGHLIGHTS AND SPECIAL FEATURESFour bedrooms together on the upper level plus a walk-out lower level with room for expansion and rough-in for fourth bathroomGleaming maple hardwood floors begin in the foyer and continue throughout most of the main levelElegant entry via double French doors from the foyer into the main floor studyFormal dining room to the left of the foyer as you enter—also walks through from open doorway to the kitchenKitchen boasts hardwood floors, granite-look countertops, tile backsplash, stainless steel appliances, and center island snack bar with pendant lighting aboveSliding door in the informal dining room walks out to the back deck, perfect for entertainingNeutral carpeting in the great room open to the kitchen; great room boasts recessed lighting and center gas fireplace with tile surround and built-ins to the rightMain floor laundry/mud room with large square tile, built-in cabinets, and laundry sinkLuxurious master bedroom with huge walk-in closet and private master bathEnjoy the corner whirlpool tub in the private master bath, as well as separate walk-in shower, commode area, granite countertops, double sinks, and framed mirrorsAdditional upper level full bath with tile floors, cultured marble countertops, and double sinksWalk-out lower level family room with sliding glass door to the patio and two double windows overlooking the backyardFreshly painted throughout most of the homeLarge brick paver patio and huge flat backyard with two raised garden beds for the green thumb—playset stays with the home unless otherwise requestedHuge low-maintenance deck with glass paneling and bump-out grill areaAttached three-car garage with work bench, plus hot and cold water and floor drainBeautiful city viewsCharming entry with large, covered and pillared front porch with recessed, sconce, and soffit lighting to offer a relaxing outdoor space
This property is off market, which means it's not currently listed for sale or rent on Zillow. This may be different from what's available on other websites or public sources.

