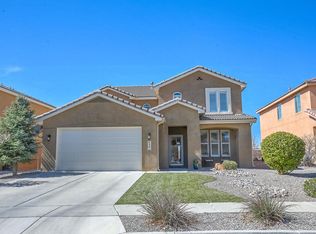Sold on 08/27/24
Price Unknown
2439 Camino Catalonia SE, Rio Rancho, NM 87124
4beds
3,764sqft
Single Family Residence
Built in 2006
8,712 Square Feet Lot
$515,500 Zestimate®
$--/sqft
$3,017 Estimated rent
Home value
$515,500
$490,000 - $546,000
$3,017/mo
Zestimate® history
Loading...
Owner options
Explore your selling options
What's special
Located in Gated Community of Cabezon in Rio Rancho. Close to park with community pool. Miles of walking trails. Three car garage with 220V plug for EV charging. Four large bedrooms plus a study or 5th bedroom. two large living areas downstairs. Huge loft area for the kids upstairs. Open kitchen with high end appliances. Solar panels keep electric bills low.
Zillow last checked: 8 hours ago
Listing updated: August 27, 2024 at 11:55am
Listed by:
Leonard A Farfan 505-280-2887,
NM Home Masters, LLC
Bought with:
Jonathan Nunez, REC20220574
Simply Real Estate
Source: SWMLS,MLS#: 1067362
Facts & features
Interior
Bedrooms & bathrooms
- Bedrooms: 4
- Bathrooms: 3
- Full bathrooms: 2
- 1/2 bathrooms: 1
Primary bedroom
- Description: wood floor
- Level: Upper
- Area: 425
- Dimensions: wood floor
Bedroom 2
- Description: carpet
- Level: Upper
- Area: 195
- Dimensions: carpet
Bedroom 3
- Description: carpet
- Level: Upper
- Area: 168
- Dimensions: carpet
Bedroom 4
- Description: carpet
- Level: Upper
- Area: 165
- Dimensions: carpet
Family room
- Description: wood floor
- Level: Lower
- Area: 345
- Dimensions: wood floor
Kitchen
- Description: Tile
- Level: Main
- Area: 182
- Dimensions: Tile
Living room
- Description: wood floors
- Level: Main
- Area: 384
- Dimensions: wood floors
Office
- Description: carpet
- Level: Main
- Area: 130
- Dimensions: carpet
Heating
- Combination, Central, Forced Air, Multiple Heating Units
Cooling
- Multi Units, Refrigerated
Appliances
- Included: Cooktop, Dishwasher, Disposal, Microwave, Self Cleaning Oven
- Laundry: Washer Hookup, Electric Dryer Hookup, Gas Dryer Hookup
Features
- Attic, Ceiling Fan(s), Dual Sinks, Family/Dining Room, Great Room, Garden Tub/Roman Tub, Home Office, Kitchen Island, Loft, Living/Dining Room, Multiple Living Areas, Pantry, Separate Shower, Utility Room, Walk-In Closet(s)
- Flooring: Carpet, Tile, Wood
- Windows: Vinyl
- Has basement: No
- Number of fireplaces: 1
- Fireplace features: Zero Clearance
Interior area
- Total structure area: 3,764
- Total interior livable area: 3,764 sqft
Property
Parking
- Total spaces: 3
- Parking features: Attached, Door-Multi, Electricity, Finished Garage, Garage, Two Car Garage, Garage Door Opener, Oversized
- Attached garage spaces: 3
Accessibility
- Accessibility features: None
Features
- Levels: Two
- Stories: 2
- Patio & porch: Covered, Patio
- Exterior features: Fence, Private Yard, Sprinkler/Irrigation
- Pool features: Community
- Fencing: Back Yard,Wall
Lot
- Size: 8,712 sqft
- Features: Cul-De-Sac, Landscaped, Sprinklers Automatic, Trees, Xeriscape
Details
- Parcel number: 1012067127496
- Zoning description: R-1
Construction
Type & style
- Home type: SingleFamily
- Property subtype: Single Family Residence
Materials
- Frame, Stucco
- Roof: Tile
Condition
- Resale
- New construction: No
- Year built: 2006
Details
- Builder name: Pulte
Utilities & green energy
- Electric: 220 Volts in Garage
- Sewer: Public Sewer
- Water: Public
- Utilities for property: Cable Available, Electricity Connected, Natural Gas Available, Natural Gas Connected, Sewer Connected, Underground Utilities, Water Connected
Green energy
- Energy generation: Solar
- Water conservation: Water-Smart Landscaping
Community & neighborhood
Security
- Security features: Security System, Smoke Detector(s)
Community
- Community features: Gated
Location
- Region: Rio Rancho
HOA & financial
HOA
- Has HOA: Yes
- HOA fee: $64 monthly
- Services included: Common Areas, Pool(s), Road Maintenance
- Association name: Hoamco Albuquerque
- Association phone: 800-447-3838
Other
Other facts
- Listing terms: Cash,Conventional,FHA,VA Loan
- Road surface type: Asphalt
Price history
| Date | Event | Price |
|---|---|---|
| 8/27/2024 | Sold | -- |
Source: | ||
| 7/24/2024 | Pending sale | $475,000$126/sqft |
Source: | ||
| 7/23/2024 | Listed for sale | $475,000$126/sqft |
Source: | ||
| 1/22/2024 | Listing removed | -- |
Source: | ||
| 12/27/2023 | Listed for sale | $475,000$126/sqft |
Source: | ||
Public tax history
| Year | Property taxes | Tax assessment |
|---|---|---|
| 2025 | $6,764 +67.8% | $180,887 +82.7% |
| 2024 | $4,030 +2.3% | $99,003 +3% |
| 2023 | $3,939 +1.8% | $96,119 +3% |
Find assessor info on the county website
Neighborhood: Rio Rancho Estates
Nearby schools
GreatSchools rating
- 4/10Martin King Jr Elementary SchoolGrades: K-5Distance: 0.3 mi
- 5/10Lincoln Middle SchoolGrades: 6-8Distance: 1.8 mi
- 7/10Rio Rancho High SchoolGrades: 9-12Distance: 2.5 mi
Schools provided by the listing agent
- Elementary: Martin L King Jr
- Middle: Rio Rancho Mid High
- High: Rio Rancho
Source: SWMLS. This data may not be complete. We recommend contacting the local school district to confirm school assignments for this home.
Get a cash offer in 3 minutes
Find out how much your home could sell for in as little as 3 minutes with a no-obligation cash offer.
Estimated market value
$515,500
Get a cash offer in 3 minutes
Find out how much your home could sell for in as little as 3 minutes with a no-obligation cash offer.
Estimated market value
$515,500
