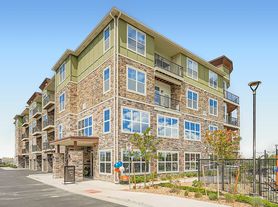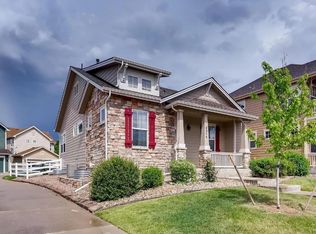Welcome to this immaculate home that backs to open space and a scenic network of walking trails connecting surrounding neighborhoods giving you easy access to wherever you want to go. From the moment you arrive, the beautifully maintained front landscaping and charming front porch offer the curb appeal and outdoor comfort you deserve. Step inside to a spacious foyer that opens to a cozy study or home office, setting the tone for this thoughtfully designed floor plan. The heart of the home features an open-concept family room with built-in surround sound, a gas fireplace with a tiled and granite hearth an ideal setting to relax and catch up after a long day. The updated kitchen is a chef's dream equipped with GE appliances, granite countertops and backsplash, an oversized island with abundant storage (matching granite credenza included), and a custom walk-in Chef's Pantry. Just off the kitchen, step onto a private deck where you can enjoy your morning coffee or evening meals in a serene outdoor setting. Upstairs, retreat to the spacious primary suite with a relaxing sitting area and a luxurious 5-piece en-suite bath featuring a granite double vanity, soaking tub, and a tiled shower with granite accents. Three additional bedrooms complete the upper level two with private full bathrooms and one currently used as a flexible office or craft space. This exceptional home is truly move-in ready. With pride of ownership throughout, a functional yet stylish layout, and countless upgrades, it's one of the finest offerings in Sorrel Ranch. Application Information:$65 application fee per adult over the age of 18 Once application is approved, within 48 hours of approval the following is due; Lease must be signed by all applicants Refundable security deposit of 1 months rent, but not to exceed more than 2x rent amount (dependent of application worthiness) Nonrefundable lease administrative fee/Tenant set up equivalent to 10% of one month's rent.
House for rent
$4,095/mo
24389 E Brandt Ave, Aurora, CO 80016
5beds
3,504sqft
Price may not include required fees and charges.
Singlefamily
Available now
Dogs OK
Central air
In unit laundry
2 Attached garage spaces parking
Forced air, fireplace
What's special
Gas fireplacePrivate deckAbundant storageCharming front porchSpacious primary suiteOpen-concept family roomRelaxing sitting area
- 21 days |
- -- |
- -- |
Travel times
Looking to buy when your lease ends?
Consider a first-time homebuyer savings account designed to grow your down payment with up to a 6% match & 3.83% APY.
Facts & features
Interior
Bedrooms & bathrooms
- Bedrooms: 5
- Bathrooms: 5
- Full bathrooms: 3
- 3/4 bathrooms: 1
- 1/2 bathrooms: 1
Heating
- Forced Air, Fireplace
Cooling
- Central Air
Appliances
- Included: Dishwasher, Dryer, Microwave, Oven, Refrigerator, Stove, Washer
- Laundry: In Unit
Features
- Flooring: Carpet, Wood
- Has basement: Yes
- Has fireplace: Yes
Interior area
- Total interior livable area: 3,504 sqft
Property
Parking
- Total spaces: 2
- Parking features: Attached, Covered
- Has attached garage: Yes
- Details: Contact manager
Features
- Exterior features: Deck, Flooring: Wood, Front Porch, Heating system: Forced Air, In Unit, Lawn, Private Yard
Details
- Parcel number: 207118411026
Construction
Type & style
- Home type: SingleFamily
- Property subtype: SingleFamily
Condition
- Year built: 2012
Community & HOA
Location
- Region: Aurora
Financial & listing details
- Lease term: 12 Months
Price history
| Date | Event | Price |
|---|---|---|
| 9/19/2025 | Listed for rent | $4,095+17.2%$1/sqft |
Source: REcolorado #7911556 | ||
| 9/15/2025 | Listing removed | $3,495$1/sqft |
Source: Zillow Rentals | ||
| 8/15/2025 | Listed for rent | $3,495$1/sqft |
Source: Zillow Rentals | ||
| 9/24/2024 | Sold | $695,000+112.4%$198/sqft |
Source: | ||
| 2/26/2013 | Sold | $327,200$93/sqft |
Source: Public Record | ||

