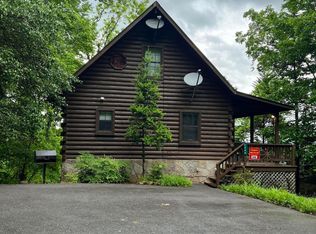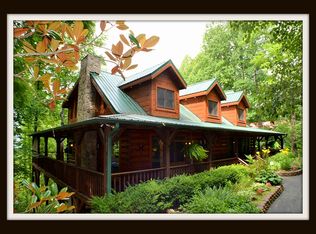Looking for a large and spacious log cabin in a very desirable mountain neighborhood? "Runaway" fits your requirements. Nice, level, easy paved driveway brings you right to front door. Lovely large oak trees and nice landscaping. Covered porches and decks invite you to enjoy the outside and the long range views. Interior is all wood, very open with big windows to enjoy the views. All the rooms are spacious. Kitchen is open to gathering room so that your entire crowd can enjoy being together. Cathedral ceilings soar in this area. Log staircase takes you to a large loft with additional sleeping area and full bathroom. Windows allow you to see for miles from this area, too. Downstairs has nice gameroom, more sleeping, and another deck to enjoy the outdoors. This cabin will hold a lot of people--family, friends, renters. Brokered And Advertised By: EAST TENNESSEE REALTY GROUP, LLC Listing Agent: FRANCES TROXLER
This property is off market, which means it's not currently listed for sale or rent on Zillow. This may be different from what's available on other websites or public sources.


