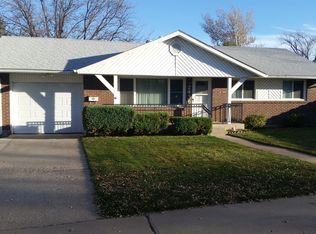Sold for $420,000
$420,000
2438 W 24th St Rd, Greeley, CO 80634
5beds
2,106sqft
Residential-Detached, Residential
Built in 1958
8,553 Square Feet Lot
$444,300 Zestimate®
$199/sqft
$1,949 Estimated rent
Home value
$444,300
$422,000 - $467,000
$1,949/mo
Zestimate® history
Loading...
Owner options
Explore your selling options
What's special
Prepare to fall in love with this charming mid-century brick ranch! As soon as you walk through the front door, you will be amazed by the completely renovated interior. Nearly everything has been updated from the contemporary paint and light fixtures to the stylish finishes and plush carpeting. The open layout is perfect for entertaining, allowing guests to flow freely throughout the living and dining area. The modern kitchen is an absolute delight, complete with stainless steel appliances, quartz countertops, sleek white cabinetry, and industrial shelving for all your culinary needs. The three main floor bedrooms serve as serene havens, and can also function as a home office or den, should you desire. The finished basement is the ideal recreational area where you can watch the big game or your favorite movie. There are also two additional bedrooms and a bathroom, one of the bedrooms is currently being used as a walk-in closet, providing the flexibility to be used as the primary bedroom suite or two guest rooms. Step outside into your expansive private backyard paradise, where your outdoor dreams come to life. Two large decks and a shaded pergola set the stage for delightful al fresco dining and hosting parties. The stone firepit offers an idyllic setting for creating unforgettable moments and the wood shed will ensure you always have a dry log to add to the fire. Have a green thumb? You will adore the garden area which includes raised garden boxes and a enchanting greenhouse to nurture your seedlings. This location places you near every essential amenity with shopping centers and a diverse array of dining and entertainment options. Commuting is a breeze with easy access to Hwy 34 and only an hour to Denver International Airport. No HOA!
Zillow last checked: 8 hours ago
Listing updated: September 25, 2024 at 03:15am
Listed by:
Rob Kittle 970-460-4444,
Kittle Real Estate,
Andrea Rusch 970-405-9618,
Coldwell Banker Realty- Fort Collins
Bought with:
Kelsea Imanuel
Source: IRES,MLS#: 993012
Facts & features
Interior
Bedrooms & bathrooms
- Bedrooms: 5
- Bathrooms: 2
- Full bathrooms: 1
- 3/4 bathrooms: 1
- Main level bedrooms: 3
Primary bedroom
- Area: 110
- Dimensions: 10 x 11
Bedroom 2
- Area: 140
- Dimensions: 10 x 14
Bedroom 3
- Area: 90
- Dimensions: 9 x 10
Bedroom 4
- Area: 120
- Dimensions: 12 x 10
Bedroom 5
- Area: 96
- Dimensions: 12 x 8
Kitchen
- Area: 170
- Dimensions: 17 x 10
Living room
- Area: 240
- Dimensions: 16 x 15
Heating
- Forced Air
Cooling
- Central Air
Appliances
- Included: Electric Range/Oven, Dishwasher, Refrigerator, Washer, Dryer, Microwave, Disposal
- Laundry: Washer/Dryer Hookups
Features
- Eat-in Kitchen, Walk-In Closet(s), Walk-in Closet
- Flooring: Carpet
- Doors: Storm Door(s)
- Basement: Full,Partially Finished,Retrofit for Radon
Interior area
- Total structure area: 2,106
- Total interior livable area: 2,106 sqft
- Finished area above ground: 1,053
- Finished area below ground: 1,053
Property
Parking
- Total spaces: 1
- Parking features: Garage - Attached
- Attached garage spaces: 1
- Details: Garage Type: Attached
Features
- Stories: 1
- Patio & porch: Patio, Deck
- Fencing: Fenced,Wood
Lot
- Size: 8,553 sqft
- Features: Level
Details
- Parcel number: R0083088
- Zoning: RL
- Special conditions: Private Owner
Construction
Type & style
- Home type: SingleFamily
- Architectural style: Ranch
- Property subtype: Residential-Detached, Residential
Materials
- Brick, Vinyl Siding
- Roof: Composition
Condition
- Not New, Previously Owned
- New construction: No
- Year built: 1958
Utilities & green energy
- Electric: Electric, Xcel Energy
- Gas: Natural Gas, Atmos Energy
- Sewer: City Sewer
- Water: City Water, City of Greeley
- Utilities for property: Natural Gas Available, Electricity Available
Community & neighborhood
Location
- Region: Greeley
- Subdivision: Brentwood Park
Other
Other facts
- Listing terms: Cash,Conventional,FHA,VA Loan
- Road surface type: Asphalt
Price history
| Date | Event | Price |
|---|---|---|
| 9/26/2023 | Sold | $420,000+2.6%$199/sqft |
Source: | ||
| 8/23/2023 | Price change | $409,500-1.3%$194/sqft |
Source: | ||
| 7/27/2023 | Listed for sale | $415,000+34.3%$197/sqft |
Source: | ||
| 8/24/2020 | Listing removed | $309,000$147/sqft |
Source: Homesmart Cherry Creek #5038807 Report a problem | ||
| 8/24/2020 | Listed for sale | $309,000-1.3%$147/sqft |
Source: Homesmart Cherry Creek #5038807 Report a problem | ||
Public tax history
Tax history is unavailable.
Neighborhood: 80634
Nearby schools
GreatSchools rating
- 4/10Jackson Elementary SchoolGrades: K-5Distance: 0.5 mi
- 6/10Brentwood Middle SchoolGrades: 6-8Distance: 0.1 mi
- 3/10Greeley West High SchoolGrades: 9-12Distance: 0.9 mi
Schools provided by the listing agent
- Elementary: Jackson
- Middle: Brentwood
- High: Greeley West
Source: IRES. This data may not be complete. We recommend contacting the local school district to confirm school assignments for this home.
Get a cash offer in 3 minutes
Find out how much your home could sell for in as little as 3 minutes with a no-obligation cash offer.
Estimated market value
$444,300
