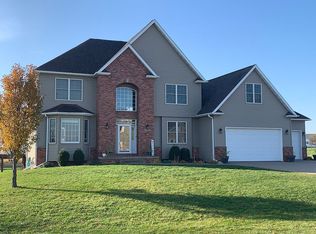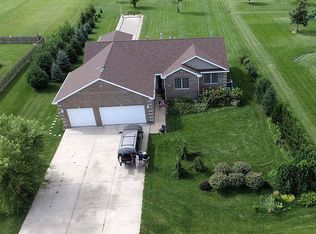Open Floor plan home in Briman Prairie subdivision. This home sits on a .75 lot so lots of space for outdoor fun. Main level features a beautiful kitchen with quartz countertops, informal dining area, living room with fireplace surround, large den, primary bedroom with a walk in tile shower that features dual shower heads. There is another full bath and bedroom on the main floor and the laundry/mud room. The finished lower level features a family room, 2 bedrooms and a full bathroom. As if that is not enough living space, there is a huge storage room that could be finished for more living space. Updates include new furnace/AC in 2019, new roof in 2016, composite deck & new screens/frames in 2020, new baseboards in the majority of the home. New baseboards in the majority of the home and board & batton trim in the office and dining room.
This property is off market, which means it's not currently listed for sale or rent on Zillow. This may be different from what's available on other websites or public sources.

