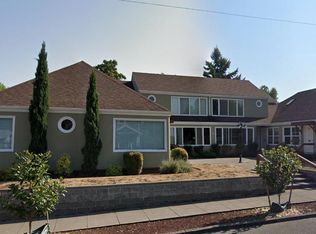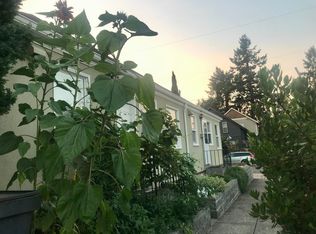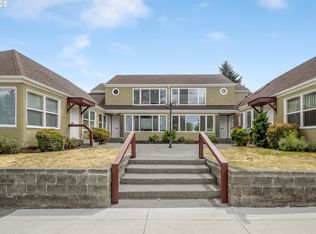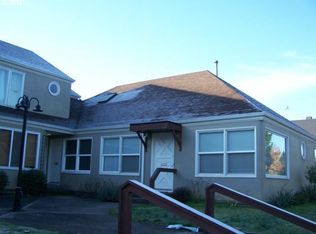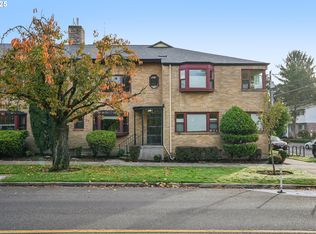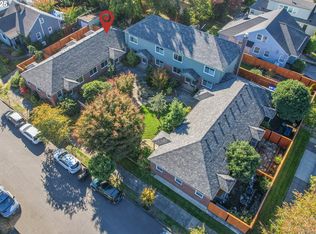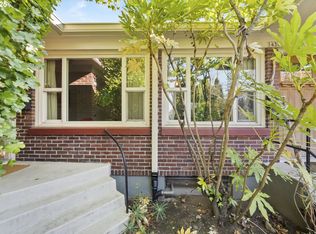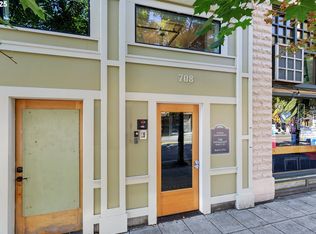Enjoy one full year of HOA dues paid by the seller! This well-located Concordia condo, just three blocks from Alberta Street, offers charm, convenience, and low-maintenance living in one of Northeast Portland’s most vibrant neighborhoods. Fresh interior paint brightens the space, complementing the light-filled living and dining area with its classic floors. The efficient kitchen features tile flooring and stainless steel appliances, including a brand new built-in dishwasher addition. The corner bedroom includes a closet, while the adjacent full bathroom boasts tile finishes and a brand new medicine cabinet and light fixture. Step out the back door to enjoy a secluded shared patio — perfect for relaxing or entertaining. Additional amenities include shared pay-for-use laundry, bike storage, and an assigned storage locker in the basement. The HOA covers landscaping, exterior maintenance, water, sewer, and trash, making for easy, worry-free ownership. With a Walk Score of 88 and a Bike Score of 96, this location is ideal for those who love to explore on foot or two wheels. Just a quarter-mile to Alberta Park and only three blocks from the eclectic shops, cafes, and restaurants of Alberta Street, this condo is the perfect urban retreat. Brand new plumbing makes ownership worry-free!
Active
Price cut: $10.9K (11/1)
$224,000
2438 NE Killingsworth St APT 4, Portland, OR 97211
1beds
531sqft
Est.:
Residential, Condominium
Built in 1949
-- sqft lot
$220,600 Zestimate®
$422/sqft
$304/mo HOA
What's special
Fresh interior paintClassic floorsEfficient kitchenSecluded shared patioStainless steel appliancesBrand new plumbingTile flooring
- 247 days |
- 502 |
- 22 |
Likely to sell faster than
Zillow last checked: 8 hours ago
Listing updated: November 17, 2025 at 05:15am
Listed by:
Breylan Deal-Eriksen 503-953-0253,
Think Real Estate,
Zachary Ostrom 503-705-8602,
Think Real Estate
Source: RMLS (OR),MLS#: 784409628
Tour with a local agent
Facts & features
Interior
Bedrooms & bathrooms
- Bedrooms: 1
- Bathrooms: 1
- Full bathrooms: 1
- Main level bathrooms: 1
Rooms
- Room types: Dining Room, Family Room, Kitchen, Living Room, Primary Bedroom
Primary bedroom
- Features: Hardwood Floors, Closet
- Level: Main
- Area: 90
- Dimensions: 10 x 9
Dining room
- Features: Hardwood Floors
- Level: Main
- Area: 54
- Dimensions: 9 x 6
Kitchen
- Features: Exterior Entry, Tile Floor
- Level: Main
- Area: 81
- Width: 9
Living room
- Features: Ceiling Fan, Hardwood Floors
- Level: Main
- Area: 110
- Dimensions: 11 x 10
Cooling
- None
Appliances
- Included: Dishwasher, Free-Standing Range, Free-Standing Refrigerator, Electric Water Heater
Features
- Ceiling Fan(s), Closet, Tile
- Flooring: Bamboo, Tile, Hardwood
- Windows: Double Pane Windows, Vinyl Frames
- Basement: Exterior Entry,Unfinished
- Common walls with other units/homes: 1 Common Wall
Interior area
- Total structure area: 531
- Total interior livable area: 531 sqft
Property
Parking
- Parking features: On Street
- Has uncovered spaces: Yes
Accessibility
- Accessibility features: Main Floor Bedroom Bath, Minimal Steps, Accessibility
Features
- Stories: 1
- Entry location: Ground Floor
- Patio & porch: Patio
- Exterior features: Exterior Entry
Lot
- Size: 435.6 Square Feet
- Dimensions: 0.01 acres
- Features: Corner Lot, Level, Terraced
Details
- Parcel number: R587861
- Zoning: RM1
Construction
Type & style
- Home type: Condo
- Architectural style: Traditional
- Property subtype: Residential, Condominium
Materials
- Stucco
- Foundation: Slab
- Roof: Composition
Condition
- Resale
- New construction: No
- Year built: 1949
Utilities & green energy
- Sewer: Public Sewer
- Water: Public
Community & HOA
Community
- Subdivision: Concordia / Alberta Arts
HOA
- Has HOA: Yes
- Amenities included: All Landscaping, Commons, Exterior Maintenance, Insurance, Management, Sewer, Trash, Water
- HOA fee: $304 monthly
Location
- Region: Portland
Financial & listing details
- Price per square foot: $422/sqft
- Tax assessed value: $216,840
- Annual tax amount: $3,409
- Date on market: 4/10/2025
- Listing terms: Cash,Conventional
- Road surface type: Paved
Estimated market value
$220,600
$210,000 - $232,000
$1,452/mo
Price history
Price history
| Date | Event | Price |
|---|---|---|
| 11/1/2025 | Price change | $224,000-4.6%$422/sqft |
Source: | ||
| 8/22/2025 | Price change | $234,900-6%$442/sqft |
Source: | ||
| 7/6/2025 | Price change | $249,900-5.7%$471/sqft |
Source: | ||
| 4/10/2025 | Listed for sale | $264,900+51.4%$499/sqft |
Source: | ||
| 2/24/2021 | Listing removed | -- |
Source: Zillow Rental Network_1 Report a problem | ||
Public tax history
Public tax history
| Year | Property taxes | Tax assessment |
|---|---|---|
| 2025 | $3,537 +3.7% | $131,250 +3% |
| 2024 | $3,409 +4% | $127,430 +3% |
| 2023 | $3,278 +2.2% | $123,720 +3% |
Find assessor info on the county website
BuyAbility℠ payment
Est. payment
$1,619/mo
Principal & interest
$1060
HOA Fees
$304
Other costs
$256
Climate risks
Neighborhood: Concordia
Nearby schools
GreatSchools rating
- 9/10Vernon Elementary SchoolGrades: PK-8Distance: 0.2 mi
- 5/10Jefferson High SchoolGrades: 9-12Distance: 1.5 mi
- 4/10Leodis V. McDaniel High SchoolGrades: 9-12Distance: 3.2 mi
Schools provided by the listing agent
- Elementary: Vernon
- Middle: Vernon
- High: Jefferson
Source: RMLS (OR). This data may not be complete. We recommend contacting the local school district to confirm school assignments for this home.
- Loading
- Loading
