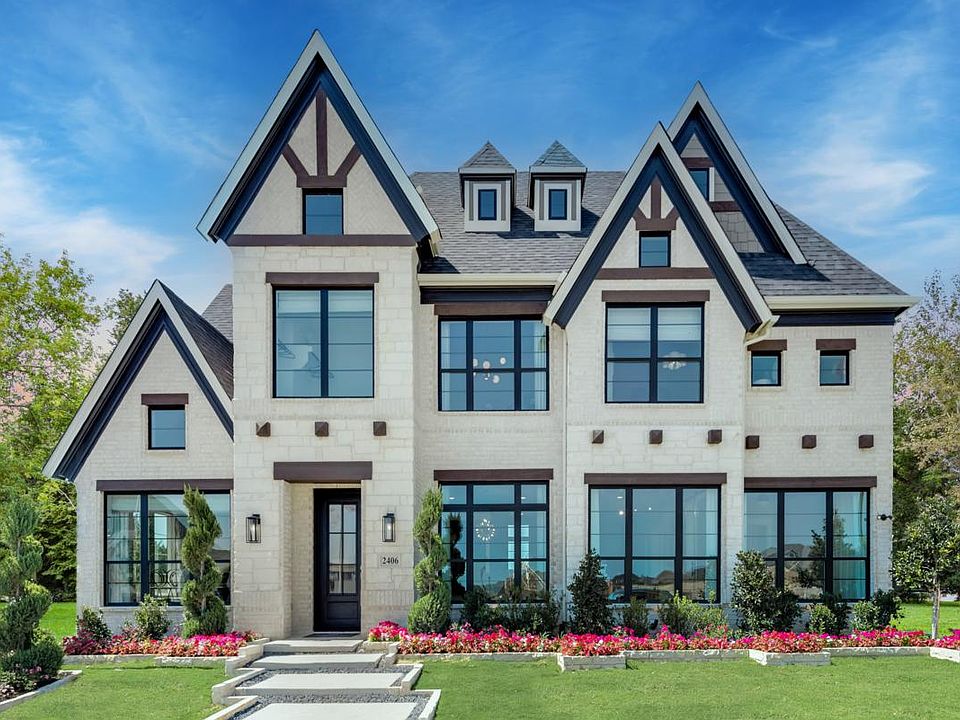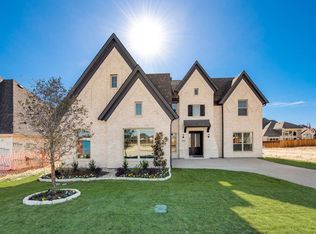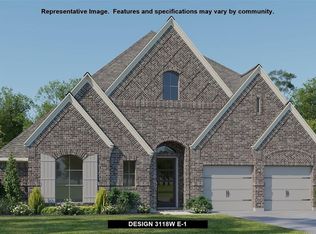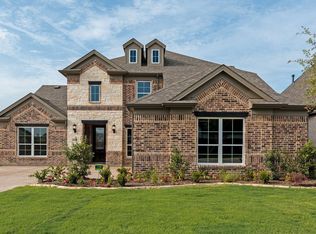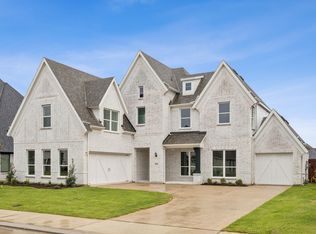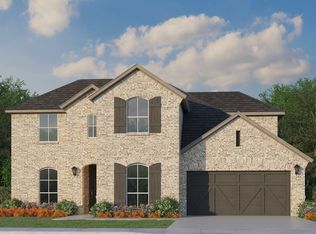2438 Meridian Pl, Midlothian, TX 76065
What's special
- 384 days |
- 158 |
- 5 |
Zillow last checked: 8 hours ago
Listing updated: December 09, 2025 at 03:04pm
Stephen Brooks 0313244 214-750-6528,
Royal Realty, Inc.
Travel times
Schedule tour
Select your preferred tour type — either in-person or real-time video tour — then discuss available options with the builder representative you're connected with.
Open houses
Facts & features
Interior
Bedrooms & bathrooms
- Bedrooms: 4
- Bathrooms: 3
- Full bathrooms: 3
Primary bedroom
- Features: Dual Sinks, En Suite Bathroom, Fireplace, Garden Tub/Roman Tub, Sitting Area in Primary, Separate Shower, Walk-In Closet(s)
- Level: First
- Dimensions: 16 x 16
Bedroom
- Level: Second
- Dimensions: 13 x 11
Bedroom
- Level: Second
- Dimensions: 14 x 13
Family room
- Features: Ceiling Fan(s), Fireplace
- Level: First
- Dimensions: 19 x 18
Game room
- Level: Second
- Dimensions: 16 x 13
Other
- Level: First
- Dimensions: 12 x 9
Kitchen
- Features: Breakfast Bar, Granite Counters, Kitchen Island, Walk-In Pantry
- Level: First
- Dimensions: 19 x 12
Living room
- Level: First
- Dimensions: 12 x 10
Media room
- Level: Second
- Dimensions: 17 x 17
Heating
- Central, Fireplace(s), Natural Gas, Zoned
Cooling
- Central Air, Ceiling Fan(s), Electric, ENERGY STAR Qualified Equipment, Zoned
Appliances
- Included: Dishwasher, Electric Oven, Gas Cooktop, Disposal, Microwave, Tankless Water Heater, Vented Exhaust Fan
- Laundry: Laundry in Utility Room
Features
- Wet Bar, High Speed Internet, Loft, Open Floorplan, Cable TV, Vaulted Ceiling(s), Wired for Sound, Air Filtration
- Flooring: Carpet, Ceramic Tile, Wood
- Has basement: No
- Number of fireplaces: 2
- Fireplace features: Double Sided, Family Room, Gas Log, Gas Starter, Primary Bedroom
Interior area
- Total interior livable area: 3,659 sqft
Video & virtual tour
Property
Parking
- Total spaces: 2
- Parking features: Door-Single, Garage, Garage Door Opener, Kitchen Level, Garage Faces Side
- Attached garage spaces: 2
Features
- Levels: Two
- Stories: 2
- Exterior features: Rain Gutters
- Pool features: None
- Fencing: Wood
Lot
- Size: 7,405.2 Square Feet
- Dimensions: 60 x 123
- Features: Landscaped, Subdivision, Sprinkler System
Details
- Parcel number: 293050
- Other equipment: Air Purifier
Construction
Type & style
- Home type: SingleFamily
- Architectural style: Traditional,Detached
- Property subtype: Single Family Residence
Materials
- Brick, Radiant Barrier
- Foundation: Slab
- Roof: Composition
Condition
- New construction: Yes
- Year built: 2024
Details
- Builder name: Grand Homes
Utilities & green energy
- Sewer: Public Sewer
- Water: Public
- Utilities for property: Sewer Available, Underground Utilities, Water Available, Cable Available
Green energy
- Energy efficient items: Appliances, HVAC, Insulation, Rain/Freeze Sensors, Thermostat, Water Heater, Windows
- Indoor air quality: Filtration
- Water conservation: Water-Smart Landscaping
Community & HOA
Community
- Features: Fenced Yard, Lake, Trails/Paths, Community Mailbox, Curbs, Gated, Sidewalks
- Security: Security System, Gated Community, Smoke Detector(s)
- Subdivision: Somercrest
HOA
- Has HOA: Yes
- Services included: Association Management, Maintenance Grounds
- HOA fee: $1,950 annually
- HOA name: Jackson Property Co
- HOA phone: 817-825-7773
Location
- Region: Midlothian
Financial & listing details
- Price per square foot: $186/sqft
- Tax assessed value: $654,398
- Date on market: 11/22/2024
- Cumulative days on market: 385 days
- Exclusions: all school and room sizes are estimate. Please see sales office for more details 972-387-6087.
About the community
Source: Grand Homes
3 homes in this community
Available homes
| Listing | Price | Bed / bath | Status |
|---|---|---|---|
Current home: 2438 Meridian Pl | $679,213 | 4 bed / 3 bath | Available |
| 2606 Seth Dr | $668,980 | 4 bed / 4 bath | Available |
| 2625 Seth Dr | $899,960 | 5 bed / 4 bath | Available |
Source: Grand Homes
Contact builder

By pressing Contact builder, you agree that Zillow Group and other real estate professionals may call/text you about your inquiry, which may involve use of automated means and prerecorded/artificial voices and applies even if you are registered on a national or state Do Not Call list. You don't need to consent as a condition of buying any property, goods, or services. Message/data rates may apply. You also agree to our Terms of Use.
Learn how to advertise your homesEstimated market value
$688,800
$654,000 - $723,000
$3,967/mo
Price history
| Date | Event | Price |
|---|---|---|
| 12/7/2025 | Price change | $679,213-0.7%$186/sqft |
Source: NTREIS #20784316 | ||
| 10/27/2025 | Price change | $684,213-0.7%$187/sqft |
Source: NTREIS #20784316 | ||
| 8/24/2025 | Price change | $689,213-0.7%$188/sqft |
Source: NTREIS #20784316 | ||
| 6/3/2025 | Price change | $694,213-0.7%$190/sqft |
Source: NTREIS #20784316 | ||
| 12/23/2024 | Price change | $699,213-1.7%$191/sqft |
Source: NTREIS #20784316 | ||
Public tax history
| Year | Property taxes | Tax assessment |
|---|---|---|
| 2025 | -- | $654,398 +569.4% |
| 2024 | $1,956 +4.6% | $97,752 +6.2% |
| 2023 | $1,869 | $92,002 |
Find assessor info on the county website
Monthly payment
Neighborhood: 76065
Nearby schools
GreatSchools rating
- 8/10Larue Miller Elementary SchoolGrades: PK-5Distance: 0.4 mi
- 7/10Earl & Marthalu Dieterich MiddleGrades: 6-8Distance: 0.3 mi
- 6/10Midlothian High SchoolGrades: 9-12Distance: 2.1 mi
Schools provided by the MLS
- Elementary: Larue Miller
- Middle: Dieterich
- High: Midlothian
- District: Midlothian ISD
Source: NTREIS. This data may not be complete. We recommend contacting the local school district to confirm school assignments for this home.
