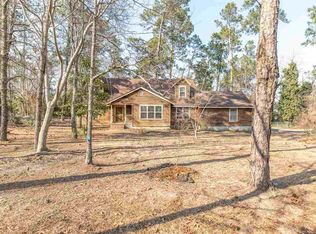Beautiful 4 Sided Brick Ranch Home, with 4 bedrooms and 3 full bathrooms. Custom shelving, recess lighting, laminate flooring throughout. 2 Master suites! Double vanity sink and large master shower and walk-in closet! New plumbing, 2 year old roof, custom cabinetry, Screened in back porch. Enjoy the serenity of the opened level lot. Easy access to the highway! **MOTIVATED SELLER**. Show and Sell, Bring all offers! *Price Reduction*
This property is off market, which means it's not currently listed for sale or rent on Zillow. This may be different from what's available on other websites or public sources.

