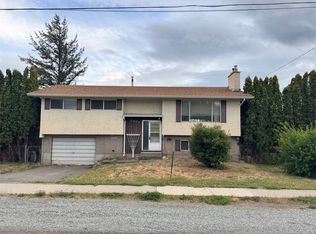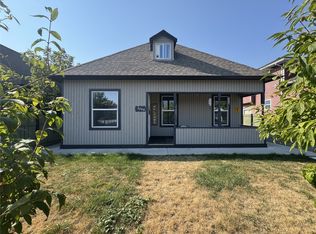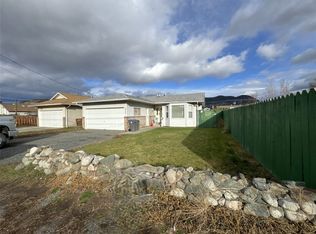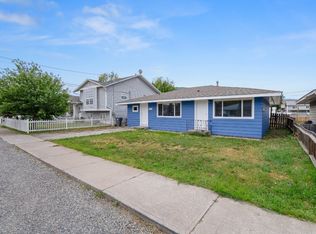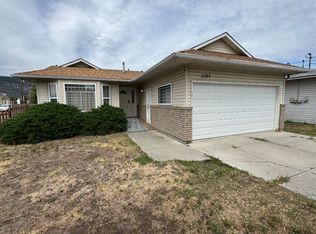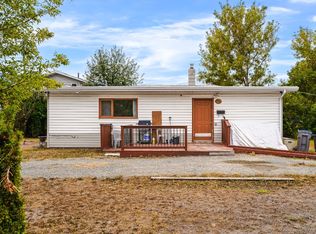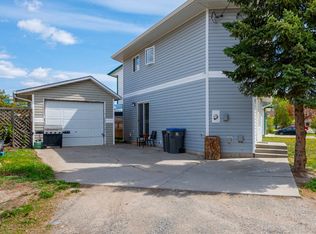2438 Jackson Ave, Merritt, BC V1K 1B1
What's special
- 33 days |
- 23 |
- 0 |
Likely to sell faster than
Zillow last checked: 8 hours ago
Listing updated: November 18, 2025 at 11:56am
Bailee Allen,
Century 21 Moving R.E. BC Ltd.
Facts & features
Interior
Bedrooms & bathrooms
- Bedrooms: 2
- Bathrooms: 1
- Full bathrooms: 1
Heating
- Forced Air, Natural Gas
Cooling
- None
Appliances
- Included: Dishwasher, Electric Oven, Refrigerator
Features
- Flooring: Carpet, Laminate, Mixed
- Windows: Blinds
- Basement: Partially Finished
- Number of fireplaces: 1
- Fireplace features: Gas
- Common walls with other units/homes: No Common Walls
Interior area
- Total interior livable area: 1,133 sqft
- Finished area above ground: 858
- Finished area below ground: 275
Property
Parking
- Parking features: Open, Rear/Side/Off Street, RV Access/Parking, On Street
- Has uncovered spaces: Yes
Features
- Levels: One and One Half
- Patio & porch: None
- Pool features: None
- Fencing: Fenced
- Has view: Yes
- View description: Mountain(s)
- Waterfront features: None
Lot
- Size: 9,147.6 Square Feet
- Features: Easy Access, Level, Near Park, Near Public Transit
Details
- Additional structures: Shed(s), Workshop
- Parcel number: 006725180
- Zoning: R2
- Zoning description: Residential
- Special conditions: Standard
Construction
Type & style
- Home type: SingleFamily
- Architectural style: Bungalow
- Property subtype: Single Family Residence
Materials
- Vinyl Siding, Wood Frame
- Foundation: Concrete Perimeter
- Roof: Asphalt,Shingle
Condition
- New construction: No
- Year built: 1930
Utilities & green energy
- Sewer: Public Sewer
- Water: Public
- Utilities for property: Cable Available, Electricity Available, Natural Gas Available, Phone Available, Sewer Available, Water Available
Community & HOA
Community
- Features: Near Schools, Park, Recreation Area, Shopping
- Security: Smoke Detector(s)
HOA
- Has HOA: No
Location
- Region: Merritt
Financial & listing details
- Price per square foot: C$344/sqft
- Annual tax amount: C$2,301
- Date on market: 11/18/2025
- Cumulative days on market: 126 days
- Ownership: Freehold,Fee Simple
By pressing Contact Agent, you agree that the real estate professional identified above may call/text you about your search, which may involve use of automated means and pre-recorded/artificial voices. You don't need to consent as a condition of buying any property, goods, or services. Message/data rates may apply. You also agree to our Terms of Use. Zillow does not endorse any real estate professionals. We may share information about your recent and future site activity with your agent to help them understand what you're looking for in a home.
Price history
Price history
Price history is unavailable.
Public tax history
Public tax history
Tax history is unavailable.Climate risks
Neighborhood: V1K
Nearby schools
GreatSchools rating
No schools nearby
We couldn't find any schools near this home.
- Loading
