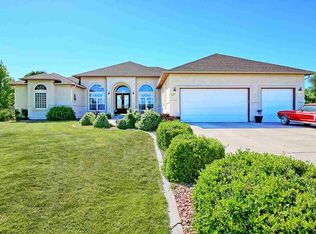Regal in stature, this sprawling horse property sits off I Road with unparalleled panoramic and picturesque views of the Grand Valley. White fences frame the pastured acreage and adorn the private driveway back to the private pond at this elegant home with its oversized 4 car garage, barn, detached garage, and dog grooming facility. South-facing, this home hosts wrought-iron fencing and a red tile roof along with grandiose arches leading to the front door. Step inside the homes grand foyer where a wall of windows warms the homes formal living room. The kitchen is true chefs dream where lighted showcase cabinetry and two islands set the scene for the gourmet appliances.This idyllic property is truly one of a kind and offers tranquil living in the Grand Valleys coveted north area.
This property is off market, which means it's not currently listed for sale or rent on Zillow. This may be different from what's available on other websites or public sources.
