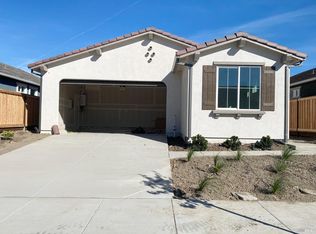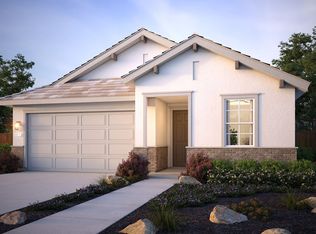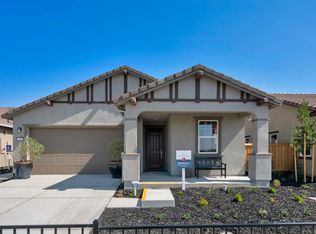Sold for $439,500
$439,500
2438 Hopscotch Street, Rio Vista, CA 94571
2beds
1,435sqft
Single Family Residence
Built in ----
4,856.94 Square Feet Lot
$439,300 Zestimate®
$306/sqft
$2,634 Estimated rent
Home value
$439,300
$395,000 - $488,000
$2,634/mo
Zestimate® history
Loading...
Owner options
Explore your selling options
What's special
Welcome to this beautifully designed 1,435 square foot, 2 bedroom, 2 bathroom home showcasing exceptional craftsmanship and high-end finishes throughout. From the moment you step inside, you'll be greeted by the warmth of upgraded laminate wood flooring that extends from the entryway into the gathering room, kitchen, and dining areas creating a seamless flow ideal for both relaxing and entertaining. The gourmet kitchen is the heart of this home, featuring luxurious quartz countertops paired with a stunning tile backsplash, soft-close drawers and doors, and premium LG appliance package, making it as functional as it is stylish. The bedrooms are complemented by plush, upgraded carpeting and pad for added comfort. Thoughtfully upgraded and impeccably designed, this home offers the perfect blend of elegance and comfort. Schedule your private tour today. Please note: Photos depicted are of the model home. Please contact the sales office for more information.
Zillow last checked: 8 hours ago
Listing updated: June 03, 2025 at 08:58am
Listed by:
Lori Sanson DRE #01069477 925-685-0110,
DeNova Home Sales Inc 925-255-1808
Bought with:
Lori Sanson, DRE #01069477
DeNova Home Sales Inc
Source: BAREIS,MLS#: 324078243 Originating MLS: Southern Solano County
Originating MLS: Southern Solano County
Facts & features
Interior
Bedrooms & bathrooms
- Bedrooms: 2
- Bathrooms: 2
- Full bathrooms: 2
Bedroom
- Level: Main
Bathroom
- Level: Main
Kitchen
- Features: Kitchen Island, Kitchen/Family Combo, Pantry Closet, Quartz Counter, Slab Counter
- Level: Main
Living room
- Features: Great Room
Heating
- Central
Cooling
- Central Air
Appliances
- Included: Dishwasher, Disposal, Free-Standing Gas Range, Free-Standing Refrigerator, Range Hood, Ice Maker, Microwave, Tankless Water Heater, Dryer, Washer
- Laundry: Electric, Ground Floor, Inside Room
Features
- Flooring: Carpet, Laminate, Tile
- Windows: Caulked/Sealed, Dual Pane Full, Screens
- Has basement: No
- Has fireplace: No
Interior area
- Total structure area: 1,435
- Total interior livable area: 1,435 sqft
Property
Parking
- Total spaces: 2
- Parking features: Attached, Enclosed, Electric Vehicle Charging Station(s), Garage Door Opener, Garage Faces Front, Guest, Inside Entrance, Paved
- Attached garage spaces: 2
- Has uncovered spaces: Yes
Features
- Levels: One
- Stories: 1
- Patio & porch: Patio, Front Porch
- Pool features: In Ground, Community, Fenced, Pool/Spa Combo
- Fencing: Back Yard,Wood
Lot
- Size: 4,856 sqft
- Features: Sidewalk/Curb/Gutter
Details
- Parcel number: 0176541080
- Special conditions: Standard
Construction
Type & style
- Home type: SingleFamily
- Architectural style: Craftsman
- Property subtype: Single Family Residence
Materials
- Concrete, Stucco, Wall Insulation
- Foundation: Concrete, Pillar/Post/Pier, Slab
- Roof: Cement,Flat,Tile
Condition
- New Construction
- New construction: Yes
Details
- Builder name: DeNova Homes
Utilities & green energy
- Sewer: Public Sewer
- Water: Public, Shared Well
- Utilities for property: Natural Gas Connected, Public, Underground Utilities
Green energy
- Energy efficient items: Appliances, Insulation, Lighting, Thermostat
- Energy generation: Solar
Community & neighborhood
Security
- Security features: Carbon Monoxide Detector(s), Fire Suppression System, Smoke Detector(s), Unguarded Gate, Video System
Community
- Community features: Gated
Senior living
- Senior community: Yes
Location
- Region: Rio Vista
- Subdivision: Luminescence
HOA & financial
HOA
- Has HOA: Yes
- HOA fee: $325 monthly
- Amenities included: Clubhouse, Dog Park, Gym, Park, Pool, Recreation Facilities, Spa/Hot Tub, Tennis Court(s), Trail(s)
- Services included: Common Areas, Management, Organized Activities, Pool
- Association name: Summit at Liberty
- Association phone: 855-403-3852
Other
Other facts
- Road surface type: Paved
Price history
| Date | Event | Price |
|---|---|---|
| 5/29/2025 | Sold | $439,500$306/sqft |
Source: | ||
| 4/28/2025 | Pending sale | $439,500$306/sqft |
Source: | ||
| 2/27/2025 | Price change | $439,500-2.2%$306/sqft |
Source: | ||
| 1/28/2025 | Price change | $449,500-2.3%$313/sqft |
Source: | ||
| 11/19/2024 | Price change | $459,900-1.1%$320/sqft |
Source: | ||
Public tax history
| Year | Property taxes | Tax assessment |
|---|---|---|
| 2025 | $3,455 +76.9% | $45,704 +2% |
| 2024 | $1,953 +1.4% | $44,808 +2% |
| 2023 | $1,926 +3.3% | $43,930 +2% |
Find assessor info on the county website
Neighborhood: 94571
Nearby schools
GreatSchools rating
- 2/10D. H. White Elementary SchoolGrades: K-6Distance: 3.1 mi
- 2/10Riverview Middle SchoolGrades: 7-8Distance: 3.9 mi
- 3/10Rio Vista High SchoolGrades: 9-12Distance: 3.7 mi
Get a cash offer in 3 minutes
Find out how much your home could sell for in as little as 3 minutes with a no-obligation cash offer.
Estimated market value$439,300
Get a cash offer in 3 minutes
Find out how much your home could sell for in as little as 3 minutes with a no-obligation cash offer.
Estimated market value
$439,300


