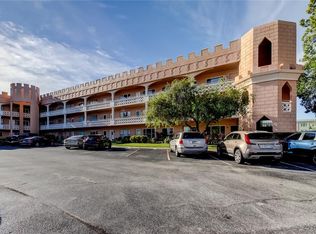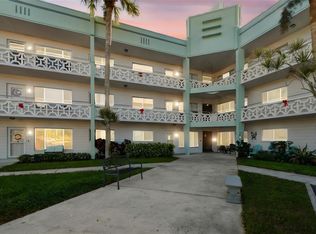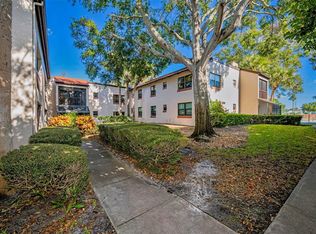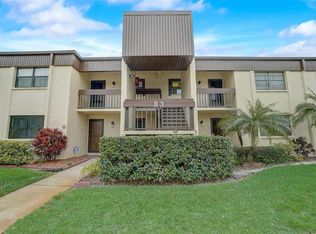Motivated Seller will assist with closing costs! The Milestone Inspection is complete and No Special Assessments are due. Maintenance free living in an updated Condo in quiet neighborhood of The Villas At Countryside! Move-in ready! Neutral ceramic tile throughout (no carpet). A/C replaced in 2022. This floor plan features 2 bedrooms, 1 bath, dining area with adjacent living room. Great for entertaining, the dining area is conveniently located next to the kitchen with a pass through to the dining/living room. Beautiful granite countertops, decorative glass tile backsplash, updated shaker style cabinets, a large pantry closet, plus eat-in space. The primary rear bedroom is large with a slider. Both the living room and main bedroom open to the large Florida Room making them light and bright. There is plenty of closet space. The adjacent updated bath features a tub/shower, accent tile, newer vanity and fixtures. A second spacious front bedroom is separated from the main bedroom by the bathroom. Enjoy the your enclosed Florida Room with a/c, ceiling fan and extra storage space.The Florida room is open to the entire rear of the home.Washer and dryer are located inside for your convenience. Seller will remove furniture if not desired. The monthly HOA includes, common area taxes, community pool, escrow reserves fund, insurance, maintenance exterior, maintenance grounds, manager, pool maintenance, private road, recreational facilities/amenities, roof, sewer, trash, water. Enjoy maintenance free living with the security and convenience of your assigned covered parking. The Villas At Countryside are pet friendly and Not a 55+ community. This desirable Countryside community is only a short distance to Historic Downtown Dunedin & Marina, Clearwater Beach, Honeymoon Island State Park, Countryside Mall, and so much more. Lighted tennis courts, soccer field, playground and basketball courts are located right next door at Woodgate Park.You're just a short drive to some of Florida's most beautiful beaches, the Pinellas Trail for riding or walking, shopping, medical facilities, restaurants, multiple types of entertainment, golf courses, breweries, parks, airports and so much more!
For sale
Price increase: $900 (1/2)
$159,900
2438 Enterprise Rd #6, Clearwater, FL 33763
2beds
817sqft
Est.:
Condominium
Built in 1986
-- sqft lot
$-- Zestimate®
$196/sqft
$462/mo HOA
What's special
Updated condoUpdated bathGranite countertopsLarge florida roomEnclosed florida roomDining areaEat-in space
- 510 days |
- 309 |
- 10 |
Zillow last checked: 8 hours ago
Listing updated: January 02, 2026 at 09:13am
Listing Provided by:
Denise Singleton 813-907-8200,
BHHS FLORIDA PROPERTIES GROUP 813-907-8200
Source: Stellar MLS,MLS#: T3548862 Originating MLS: Pinellas Suncoast
Originating MLS: Pinellas Suncoast

Tour with a local agent
Facts & features
Interior
Bedrooms & bathrooms
- Bedrooms: 2
- Bathrooms: 1
- Full bathrooms: 1
Rooms
- Room types: Florida Room
Primary bedroom
- Features: Ceiling Fan(s), Built-in Closet
- Level: First
- Area: 168 Square Feet
- Dimensions: 14x12
Bedroom 2
- Features: Ceiling Fan(s), Built-in Closet
- Level: First
- Area: 144 Square Feet
- Dimensions: 12x12
Florida room
- Features: Ceiling Fan(s)
- Level: First
- Area: 176 Square Feet
- Dimensions: 22x8
Great room
- Features: Ceiling Fan(s)
- Level: First
- Area: 182 Square Feet
- Dimensions: 14x13
Kitchen
- Features: Granite Counters, Pantry
- Level: First
- Area: 80 Square Feet
- Dimensions: 10x8
Heating
- Central, Electric
Cooling
- Central Air
Appliances
- Included: Dishwasher, Disposal, Dryer, Electric Water Heater, Range, Refrigerator, Washer
- Laundry: Electric Dryer Hookup, Inside, Washer Hookup
Features
- Ceiling Fan(s), Living Room/Dining Room Combo, Split Bedroom, Stone Counters
- Flooring: Ceramic Tile
- Doors: Sliding Doors
- Windows: Blinds
- Has fireplace: No
Interior area
- Total structure area: 817
- Total interior livable area: 817 sqft
Video & virtual tour
Property
Parking
- Total spaces: 1
- Parking features: Assigned, Guest
- Carport spaces: 1
Features
- Levels: Three Or More
- Stories: 3
- Patio & porch: Covered, Enclosed, Rear Porch
- Exterior features: Sidewalk, Storage
- Has private pool: Yes
- Pool features: Gunite, In Ground
Lot
- Residential vegetation: Mature Landscaping, Trees/Landscaped
Details
- Parcel number: 312816941250260060
- Special conditions: None
Construction
Type & style
- Home type: Condo
- Property subtype: Condominium
Materials
- Block, Stucco
- Foundation: Slab
- Roof: Other
Condition
- New construction: No
- Year built: 1986
Utilities & green energy
- Sewer: Public Sewer
- Water: Public
- Utilities for property: Cable Available, Cable Connected, Public, Sewer Connected
Community & HOA
Community
- Features: Buyer Approval Required, Clubhouse, Pool, Sidewalks
- Subdivision: VILLAS AT COUNTRYSIDE THE
HOA
- Has HOA: Yes
- Amenities included: Elevator(s), Other, Pool, Recreation Facilities, Shuffleboard Court
- Services included: Cable TV, Community Pool, Maintenance Structure, Maintenance Grounds, Pool Maintenance, Recreational Facilities, Sewer, Trash, Water
- HOA fee: $462 monthly
- HOA name: Frankly Coastal/Laura Cullen
- HOA phone: 727-799-0031
- Pet fee: $0 monthly
Location
- Region: Clearwater
Financial & listing details
- Price per square foot: $196/sqft
- Tax assessed value: $169,314
- Annual tax amount: $1,453
- Date on market: 8/16/2024
- Cumulative days on market: 510 days
- Listing terms: Cash,Conventional
- Ownership: Fee Simple
- Total actual rent: 0
- Road surface type: Paved
Estimated market value
Not available
Estimated sales range
Not available
$1,520/mo
Price history
Price history
| Date | Event | Price |
|---|---|---|
| 1/2/2026 | Price change | $159,900+0.6%$196/sqft |
Source: | ||
| 12/31/2025 | Price change | $159,000-5.9%$195/sqft |
Source: | ||
| 12/15/2025 | Price change | $169,000-0.6%$207/sqft |
Source: | ||
| 10/6/2025 | Price change | $169,999-2.8%$208/sqft |
Source: | ||
| 8/15/2025 | Price change | $174,900-1.7%$214/sqft |
Source: | ||
Public tax history
Public tax history
| Year | Property taxes | Tax assessment |
|---|---|---|
| 2024 | $1,556 +2.8% | $124,452 +3% |
| 2023 | $1,514 +4.1% | $120,827 +3% |
| 2022 | $1,454 +65.2% | $117,308 +37.1% |
Find assessor info on the county website
BuyAbility℠ payment
Est. payment
$1,538/mo
Principal & interest
$779
HOA Fees
$462
Other costs
$297
Climate risks
Neighborhood: 33763
Nearby schools
GreatSchools rating
- 7/10Leila Davis Elementary SchoolGrades: PK-5Distance: 1.2 mi
- 6/10Safety Harbor Middle SchoolGrades: 6-8Distance: 2.8 mi
- 5/10Countryside High SchoolGrades: PK,9-12Distance: 1.7 mi
- Loading
- Loading




