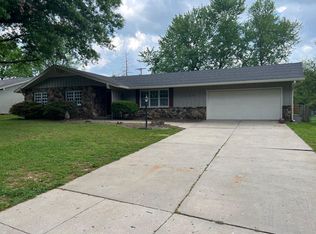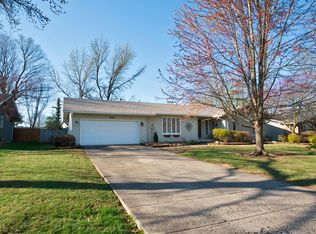The same owner has lovingly care for this home for the last 46 years. Located in the highly sought-after Brentwood South, just off Battlefield in SE Springfield. The roof, AC unit and hot water heater were all replaced in 2015. The 1986 sf home features 2 large living areas, formal & informal dining with a kitchen centrally located between them. Kitchen updates include quartz countertops, and an extra-large undermount sink. The hallway was updated with beautiful wood flooring and the hall bathroom includes a seated tub. The family room features a vaulted ceiling and gas log fireplace. The backyard offers a 24 x 11 covered porch with a ceiling fan, fenced yard, storage shed and laundry/mud room access. The garage has an extra inset for storage or a hobby/workshop area with a hose hookup
This property is off market, which means it's not currently listed for sale or rent on Zillow. This may be different from what's available on other websites or public sources.


