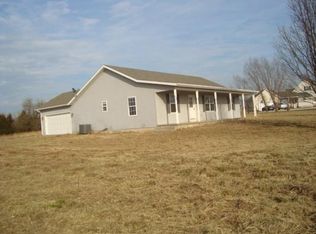Lovely two-story home with additional lower level walkout basement on almost 20 acres! Spacious floor plan offering 3 bedrooms/3.5 bathrooms/ +office. Bedrooms are conveniently located on the same level. Wonderful open concept living on the main floor - completely open sight lines in the kitchen, dining & living areas! Large island, stainless steel appliances, solid surface countertops & pantry storage in the kitchen. Mudroom located on the main level with ample storage and laundry sink. Upstairs the spacious master suite offers a walk-in closet and en-suite including two separate vanities, soaking tub & walk-in shower. Lower level walkout includes 2nd living area, full bath & storage/storm shelter! Shop with concrete flooring & electric. Acreage suitable for livestock & hunting.
This property is off market, which means it's not currently listed for sale or rent on Zillow. This may be different from what's available on other websites or public sources.
