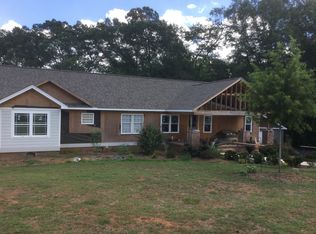Sold for $350,000 on 11/19/25
Zestimate®
$350,000
2438 Durbin Rd, Fountain Inn, SC 29644
3beds
1,493sqft
Single Family Residence, Residential
Built in ----
1.48 Acres Lot
$350,000 Zestimate®
$234/sqft
$1,793 Estimated rent
Home value
$350,000
Estimated sales range
Not available
$1,793/mo
Zestimate® history
Loading...
Owner options
Explore your selling options
What's special
Nestled on ~1.48 acres just minutes to Downtown Fountain Inn and the Fountain Inn Swamp Rabbit Trailhead, this beautifully renovated stick-built home (not a mobile home!) offers the perfect blend of modern living and country charm. Featuring an open floor plan, a spacious kitchen with a large pantry, and three full bathrooms, this home is designed for comfort and convenience for the entire family. Step outside to enjoy a serene backyard retreat with a fire pit, a privacy fence enclosing the cleared part of the backyard, and behind that, a massive wooded area that is included with the property, offering privacy and fun experiences for animals or kids to explore. Wild deer and turkeys roam near the house, and with a chicken coop already in place, the property offers exciting mini-farming possibilities (and the sellers are not aware of any restrictions on mini-farming). Plus, all kitchen appliances, as well as the washer and dryer, convey, making this home truly move-in ready for the next owner. This home may be eligible for a USDA loan that reduces or eliminates the need for a down payment and PMI, and it’s a unique opportunity to own a private slice of nature with easy access to town! Schedule your showing today!
Zillow last checked: 8 hours ago
Listing updated: November 20, 2025 at 08:32am
Listed by:
Stan McCune 973-479-1267,
BHHS C Dan Joyner - Midtown
Bought with:
Samantha Hicks
ChuckTown Homes PB KW
Source: Greater Greenville AOR,MLS#: 1569891
Facts & features
Interior
Bedrooms & bathrooms
- Bedrooms: 3
- Bathrooms: 3
- Full bathrooms: 3
- Main level bathrooms: 3
- Main level bedrooms: 3
Primary bedroom
- Area: 154
- Dimensions: 14 x 11
Bedroom 2
- Area: 120
- Dimensions: 12 x 10
Bedroom 3
- Area: 110
- Dimensions: 11 x 10
Primary bathroom
- Features: Double Sink, Full Bath, Shower Only, Walk-In Closet(s)
- Level: Main
Dining room
- Area: 170
- Dimensions: 17 x 10
Kitchen
- Area: 150
- Dimensions: 15 x 10
Living room
- Area: 238
- Dimensions: 17 x 14
Heating
- Electric, Forced Air, Heat Pump
Cooling
- Central Air, Electric, Heat Pump
Appliances
- Included: Dishwasher, Dryer, Refrigerator, Washer, Free-Standing Electric Range, Range, Microwave, Electric Water Heater
- Laundry: 1st Floor, Laundry Closet, Electric Dryer Hookup, Washer Hookup, Laundry Room
Features
- Ceiling Fan(s), Ceiling Smooth, Granite Counters, Open Floorplan, Walk-In Closet(s), Split Floor Plan, Pantry
- Flooring: Luxury Vinyl
- Windows: Tilt Out Windows, Vinyl/Aluminum Trim, Window Treatments
- Basement: None
- Attic: Pull Down Stairs,Storage
- Has fireplace: No
- Fireplace features: None
Interior area
- Total structure area: 1,493
- Total interior livable area: 1,493 sqft
Property
Parking
- Total spaces: 1
- Parking features: Attached, Garage Door Opener, Driveway, Concrete
- Attached garage spaces: 1
- Has uncovered spaces: Yes
Features
- Levels: One
- Stories: 1
- Patio & porch: Deck, Front Porch
- Fencing: Fenced
Lot
- Size: 1.48 Acres
- Dimensions: 130 x 435 x 166 x 472
- Features: Sloped, Few Trees, 1 - 2 Acres
Details
- Parcel number: 1530000114
- Other equipment: Dehumidifier
Construction
Type & style
- Home type: SingleFamily
- Architectural style: Ranch,Traditional
- Property subtype: Single Family Residence, Residential
Materials
- Vinyl Siding
- Foundation: Crawl Space, Sump Pump
- Roof: Architectural
Utilities & green energy
- Sewer: Septic Tank
- Water: Public
- Utilities for property: Cable Available
Community & neighborhood
Security
- Security features: Security System Owned, Smoke Detector(s)
Community
- Community features: None
Location
- Region: Fountain Inn
- Subdivision: None
Other
Other facts
- Listing terms: USDA Loan
Price history
| Date | Event | Price |
|---|---|---|
| 11/19/2025 | Sold | $350,000$234/sqft |
Source: | ||
| 10/21/2025 | Contingent | $350,000$234/sqft |
Source: | ||
| 9/19/2025 | Listed for sale | $350,000-6.7%$234/sqft |
Source: | ||
| 5/22/2025 | Listing removed | $375,000$251/sqft |
Source: BHHS broker feed #1548130 Report a problem | ||
| 2/23/2025 | Price change | $375,000-2.6%$251/sqft |
Source: | ||
Public tax history
| Year | Property taxes | Tax assessment |
|---|---|---|
| 2024 | $2,054 +134.2% | $13,160 +67.6% |
| 2023 | $877 -28.3% | $7,850 |
| 2022 | $1,224 +6% | $7,850 +3.4% |
Find assessor info on the county website
Neighborhood: 29644
Nearby schools
GreatSchools rating
- 6/10Fountain Inn Elementary SchoolGrades: PK-5Distance: 3.9 mi
- 8/10Fountain Inn HighGrades: 9Distance: 3.3 mi
- 3/10Bryson Middle SchoolGrades: 6-8Distance: 6.3 mi
Schools provided by the listing agent
- Elementary: Fountain Inn
- Middle: Bryson
- High: Hillcrest
Source: Greater Greenville AOR. This data may not be complete. We recommend contacting the local school district to confirm school assignments for this home.
Get a cash offer in 3 minutes
Find out how much your home could sell for in as little as 3 minutes with a no-obligation cash offer.
Estimated market value
$350,000
Get a cash offer in 3 minutes
Find out how much your home could sell for in as little as 3 minutes with a no-obligation cash offer.
Estimated market value
$350,000
