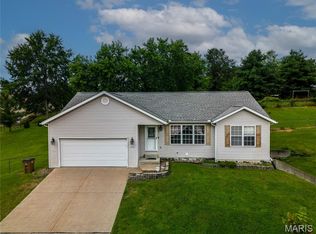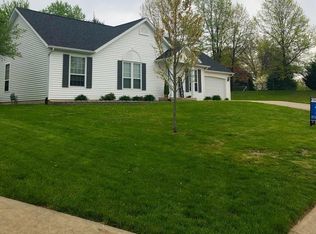Closed
Listing Provided by:
Wendy D Flynn 573-380-0553,
Century 21 Ashland Realty
Bought with: EDGE Realty ERA Powered
Price Unknown
2438 Camel Back Rd, Cape Girardeau, MO 63701
5beds
2,453sqft
Single Family Residence
Built in 2001
9,496.08 Square Feet Lot
$300,000 Zestimate®
$--/sqft
$2,139 Estimated rent
Home value
$300,000
Estimated sales range
Not available
$2,139/mo
Zestimate® history
Loading...
Owner options
Explore your selling options
What's special
Welcome to this beautifully designed semi-open concept home, featuring vaulted ceilings and a cozy gas fireplace in the main living area. The beamed kitchen, enhanced by a bay alcove dining area, offers a warm and inviting space for meals and gatherings. 5 total bedrooms -- 3 on the upper level with vaulted and tray ceilings, plus 2 generously sized bedrooms on the lower level. The primary suite is a luxurious retreat with a jetted tub, separate shower, dual sinks, and two walk-in closets. A finished walkout basement includes a large family room perfect for entertaining. Enjoy the deck from the main level or the interlocking paver patio from the lower level, both leading to a serene backyard. Roof and deck ('15). Additional cabinets and shed ('16). Irrigation system, patio, windows, and HVAC ('17).
Zillow last checked: 8 hours ago
Listing updated: April 28, 2025 at 05:45pm
Listing Provided by:
Wendy D Flynn 573-380-0553,
Century 21 Ashland Realty
Bought with:
Matt E Palisch, 2021001692
EDGE Realty ERA Powered
Source: MARIS,MLS#: 25001811 Originating MLS: Southeast Missouri REALTORS
Originating MLS: Southeast Missouri REALTORS
Facts & features
Interior
Bedrooms & bathrooms
- Bedrooms: 5
- Bathrooms: 3
- Full bathrooms: 3
- Main level bathrooms: 2
- Main level bedrooms: 3
Heating
- Forced Air, Natural Gas
Cooling
- Ceiling Fan(s), Central Air, Electric
Appliances
- Included: Gas Water Heater, Dishwasher, Disposal, Microwave, Electric Range, Electric Oven, Refrigerator
- Laundry: Main Level
Features
- High Ceilings, Vaulted Ceiling(s), Walk-In Closet(s), Breakfast Bar, Custom Cabinetry, Pantry, High Speed Internet, Lever Faucets, Separate Shower
- Flooring: Carpet, Hardwood
- Doors: Panel Door(s)
- Windows: Window Treatments, Insulated Windows, Tilt-In Windows
- Basement: Full,Partially Finished,Sleeping Area,Walk-Out Access
- Number of fireplaces: 1
- Fireplace features: Living Room, Recreation Room
Interior area
- Total structure area: 2,453
- Total interior livable area: 2,453 sqft
- Finished area above ground: 1,453
- Finished area below ground: 1,000
Property
Parking
- Total spaces: 2
- Parking features: Attached, Covered, Garage, Garage Door Opener, Off Street, Oversized
- Attached garage spaces: 2
Features
- Levels: One
- Patio & porch: Deck, Patio
Lot
- Size: 9,496 sqft
- Dimensions: 134 x 71
Details
- Parcel number: 159080005039000000
- Special conditions: Standard
Construction
Type & style
- Home type: SingleFamily
- Architectural style: Traditional,Ranch
- Property subtype: Single Family Residence
Materials
- Vinyl Siding
Condition
- Year built: 2001
Utilities & green energy
- Sewer: Public Sewer
- Water: Public
- Utilities for property: Natural Gas Available
Community & neighborhood
Security
- Security features: Security Lights, Smoke Detector(s)
Location
- Region: Cape Girardeau
- Subdivision: Melrose Place Subd
Other
Other facts
- Listing terms: Cash,FHA,Other,Conventional,VA Loan
- Ownership: Private
- Road surface type: Concrete
Price history
| Date | Event | Price |
|---|---|---|
| 4/7/2025 | Sold | -- |
Source: | ||
| 3/17/2025 | Pending sale | $300,000$122/sqft |
Source: | ||
| 2/10/2025 | Listed for sale | $300,000$122/sqft |
Source: | ||
| 1/27/2025 | Contingent | $300,000$122/sqft |
Source: | ||
| 1/22/2025 | Listed for sale | $300,000+39.6%$122/sqft |
Source: | ||
Public tax history
| Year | Property taxes | Tax assessment |
|---|---|---|
| 2024 | $1,948 +0.1% | $37,440 |
| 2023 | $1,946 +8.5% | $37,440 +8.5% |
| 2022 | $1,794 +0% | $34,500 |
Find assessor info on the county website
Neighborhood: 63701
Nearby schools
GreatSchools rating
- 4/10Alma Schrader Elementary SchoolGrades: K-4Distance: 0.6 mi
- 4/10Central Jr. High SchoolGrades: 7-8Distance: 2 mi
- 4/10Central High SchoolGrades: 9-12Distance: 4.2 mi
Schools provided by the listing agent
- Elementary: Alma Schrader Elem.
- Middle: Central Jr. High
- High: Central High
Source: MARIS. This data may not be complete. We recommend contacting the local school district to confirm school assignments for this home.

