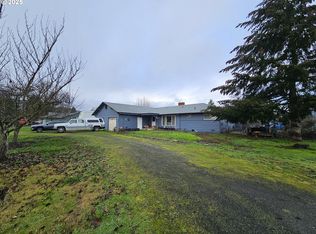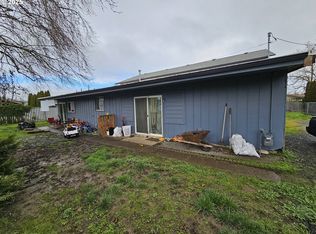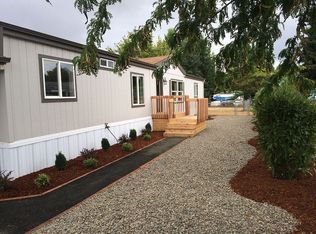Sold
$253,500
2438 Austin Rd, Roseburg, OR 97471
3beds
1,296sqft
Residential, Manufactured Home
Built in 1999
7,405.2 Square Feet Lot
$256,800 Zestimate®
$196/sqft
$1,638 Estimated rent
Home value
$256,800
Estimated sales range
Not available
$1,638/mo
Zestimate® history
Loading...
Owner options
Explore your selling options
What's special
Offer being accepted Through October 15 at 5pm . Welcome to 2438 Austin Rd, a charming manufactured home nestled in the Green neighborhood of Roseburg. This 3-bedroom, 2-bathroom residence offers 1,296 square feet of comfortable living space on a level, private lot. Beautifully remodeled with a contemporary flare, open concept with split floor plan, separate laundry room. New vinyl floors, cabinets, countertops, fresh paint, new tubs, windows and more. Fenced backyard area perfect for those seeking tranquility and space. Covered back and front porches great for those liquid sunshine days! Don't miss your chance to explore this inviting property.
Zillow last checked: 8 hours ago
Listing updated: November 21, 2024 at 12:37am
Listed by:
Mary Gilbert 541-371-5500,
Keller Williams Southern Oregon-Umpqua Valley,
Diane McKillop 541-580-6516,
Keller Williams Southern Oregon-Umpqua Valley
Bought with:
Kayla Watson, 201254381
Different Better Real Estate
Source: RMLS (OR),MLS#: 24359275
Facts & features
Interior
Bedrooms & bathrooms
- Bedrooms: 3
- Bathrooms: 2
- Full bathrooms: 2
- Main level bathrooms: 2
Primary bedroom
- Level: Main
Bedroom 2
- Level: Main
Bedroom 3
- Level: Main
Dining room
- Level: Main
Kitchen
- Level: Main
Heating
- Forced Air
Cooling
- None
Appliances
- Included: Dishwasher, Free-Standing Range, Plumbed For Ice Maker, Electric Water Heater
- Laundry: Laundry Room
Features
- Flooring: Vinyl
- Windows: Double Pane Windows, Vinyl Frames
- Basement: Crawl Space
Interior area
- Total structure area: 1,296
- Total interior livable area: 1,296 sqft
Property
Parking
- Parking features: Driveway
- Has uncovered spaces: Yes
Accessibility
- Accessibility features: One Level, Accessibility
Features
- Levels: One
- Stories: 1
- Patio & porch: Covered Deck
- Exterior features: Yard
- Fencing: Fenced
Lot
- Size: 7,405 sqft
- Features: Level, Private, Trees, SqFt 7000 to 9999
Details
- Parcel number: R41717
Construction
Type & style
- Home type: MobileManufactured
- Property subtype: Residential, Manufactured Home
Materials
- Cement Siding
- Foundation: Block
- Roof: Composition
Condition
- Resale
- New construction: No
- Year built: 1999
Utilities & green energy
- Sewer: Public Sewer
- Water: Public
- Utilities for property: DSL
Community & neighborhood
Security
- Security features: None
Location
- Region: Roseburg
Other
Other facts
- Listing terms: Cash,Conventional,VA Loan
- Road surface type: Paved
Price history
| Date | Event | Price |
|---|---|---|
| 11/20/2024 | Sold | $253,500+0.4%$196/sqft |
Source: | ||
| 10/16/2024 | Pending sale | $252,500$195/sqft |
Source: | ||
| 10/2/2024 | Listed for sale | $252,500+163%$195/sqft |
Source: | ||
| 5/14/2004 | Sold | $96,000$74/sqft |
Source: Public Record Report a problem | ||
Public tax history
| Year | Property taxes | Tax assessment |
|---|---|---|
| 2024 | $1,149 +3% | $122,773 +3% |
| 2023 | $1,115 +3% | $119,198 +3% |
| 2022 | $1,083 +3% | $115,727 +3% |
Find assessor info on the county website
Neighborhood: 97471
Nearby schools
GreatSchools rating
- 6/10Sunnyslope Elementary SchoolGrades: K-5Distance: 0.3 mi
- 6/10John C Fremont Middle SchoolGrades: 6-8Distance: 3.9 mi
- 5/10Roseburg High SchoolGrades: 9-12Distance: 4.5 mi
Schools provided by the listing agent
- Elementary: Green
- Middle: Fremont
- High: Roseburg
Source: RMLS (OR). This data may not be complete. We recommend contacting the local school district to confirm school assignments for this home.


