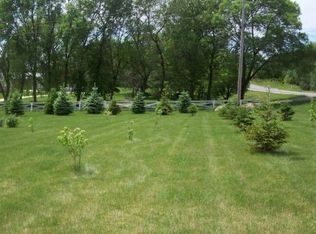Closed
$930,000
2438 75th St NW, Rochester, MN 55901
4beds
4,536sqft
Single Family Residence
Built in 1920
2.76 Acres Lot
$888,100 Zestimate®
$205/sqft
$3,884 Estimated rent
Home value
$888,100
$808,000 - $977,000
$3,884/mo
Zestimate® history
Loading...
Owner options
Explore your selling options
What's special
You will quickly fall in love with the historic character blended with modern updates throughout this beautiful 2 story farmhouse, sitting on 2.76 acres just minutes from downtown Rochester. Sit and relax on the wraparound front porch, take in the soothing sounds of the waterfall or take a dip in the backyard swimming pool surrounded by stamped concrete patio, gas fire pit and retractable sun shades! Cozy up to the main floor wood fireplace or the gas fireplace in the second level family room. Newly renovated kitchen with commercial grade refrigerator, double oven, hidden dishwasher, built-in microwave, plus a walk in pantry for all your storage needs. The 2nd floor features the master bedroom, large walk-in closet and its own private deck. There is also 2+ more bedrooms and office space and large family room. New septic in 2019. Large 40'x63' heated pole shed, shop, RV pad site and 2 story barn for all your toys!!
Zillow last checked: 8 hours ago
Listing updated: December 16, 2023 at 08:50am
Listed by:
Jonathan P Minerick 888-400-2513,
homecoin.com
Bought with:
Kelly Calvert
Berkshire Hathaway HomeServices North Properties
Source: NorthstarMLS as distributed by MLS GRID,MLS#: 6425081
Facts & features
Interior
Bedrooms & bathrooms
- Bedrooms: 4
- Bathrooms: 3
- Full bathrooms: 2
- 3/4 bathrooms: 1
Bedroom 1
- Level: Upper
- Area: 368 Square Feet
- Dimensions: 16x23
Bedroom 2
- Level: Upper
- Area: 140 Square Feet
- Dimensions: 10x14
Bedroom 3
- Level: Upper
- Area: 63 Square Feet
- Dimensions: 9x7
Bathroom
- Level: Upper
- Area: 126 Square Feet
- Dimensions: 7x18
Deck
- Level: Upper
- Area: 140 Square Feet
- Dimensions: 10x14
Den
- Level: Upper
- Area: 132 Square Feet
- Dimensions: 12x11
Family room
- Level: Upper
- Area: 416 Square Feet
- Dimensions: 16x26
Office
- Level: Upper
- Area: 204 Square Feet
- Dimensions: 15x13.6
Heating
- Boiler, Forced Air, Fireplace(s), Hot Water, Humidifier, Radiant Floor, Radiant
Cooling
- Central Air
Appliances
- Included: Cooktop, Disposal, Double Oven, Dryer, ENERGY STAR Qualified Appliances, Exhaust Fan, Humidifier, Gas Water Heater, Water Filtration System, Iron Filter, Microwave, Range, Refrigerator, Stainless Steel Appliance(s), Tankless Water Heater, Wall Oven, Washer, Water Softener Owned
Features
- Basement: Daylight,Drain Tiled,Finished,Full,Sump Pump
- Number of fireplaces: 2
- Fireplace features: Brick, Circulating, Family Room, Gas, Living Room, Wood Burning
Interior area
- Total structure area: 4,536
- Total interior livable area: 4,536 sqft
- Finished area above ground: 3,126
- Finished area below ground: 1,410
Property
Parking
- Total spaces: 10
- Parking features: Attached, Gravel, Concrete, Floor Drain, Garage Door Opener, Guest, Heated Garage, Insulated Garage, Multiple Garages, RV Access/Parking
- Attached garage spaces: 6
- Uncovered spaces: 4
- Details: Garage Dimensions (28x30), Garage Door Height (8), Garage Door Width (9)
Accessibility
- Accessibility features: None
Features
- Levels: Two
- Stories: 2
- Patio & porch: Awning(s), Covered, Deck, Front Porch, Patio, Porch, Wrap Around
- Exterior features: Kennel
- Has private pool: Yes
- Pool features: In Ground, Outdoor Pool
- Fencing: None
- Waterfront features: Dock
Lot
- Size: 2.76 Acres
- Dimensions: 389 x 308 x 389 x 308
Details
- Additional structures: Barn(s), Chicken Coop/Barn, Pole Building, Workshop
- Foundation area: 1410
- Parcel number: 740411072504
- Zoning description: Residential-Single Family
Construction
Type & style
- Home type: SingleFamily
- Property subtype: Single Family Residence
Materials
- Brick/Stone, Steel Siding, Frame, Insulating Concrete Forms
- Roof: Metal
Condition
- Age of Property: 103
- New construction: No
- Year built: 1920
Utilities & green energy
- Electric: Circuit Breakers, 200+ Amp Service, Other, Power Company: People’s Energy Cooperative
- Gas: Natural Gas
- Sewer: Septic System Compliant - Yes, Tank with Drainage Field
- Water: Submersible - 4 Inch, Drilled, Well
- Utilities for property: Underground Utilities
Community & neighborhood
Location
- Region: Rochester
HOA & financial
HOA
- Has HOA: No
Price history
| Date | Event | Price |
|---|---|---|
| 12/15/2023 | Sold | $930,000$205/sqft |
Source: | ||
| 11/2/2023 | Pending sale | $930,000$205/sqft |
Source: | ||
| 8/13/2023 | Listed for sale | $930,000+1476.3%$205/sqft |
Source: Owner Report a problem | ||
| 4/1/1991 | Sold | $59,000$13/sqft |
Source: Agent Provided Report a problem | ||
Public tax history
| Year | Property taxes | Tax assessment |
|---|---|---|
| 2024 | $5,028 | $730,200 +44.5% |
| 2023 | -- | $505,400 +7.4% |
| 2022 | $4,592 +6.6% | $470,700 +13.6% |
Find assessor info on the county website
Neighborhood: 55901
Nearby schools
GreatSchools rating
- 6/10Overland Elementary SchoolGrades: PK-5Distance: 1.3 mi
- 3/10Dakota Middle SchoolGrades: 6-8Distance: 2.5 mi
- 8/10Century Senior High SchoolGrades: 8-12Distance: 5.4 mi
Schools provided by the listing agent
- Elementary: Robert Gage
- Middle: Kellogg
- High: Century
Source: NorthstarMLS as distributed by MLS GRID. This data may not be complete. We recommend contacting the local school district to confirm school assignments for this home.
Get a cash offer in 3 minutes
Find out how much your home could sell for in as little as 3 minutes with a no-obligation cash offer.
Estimated market value
$888,100
Get a cash offer in 3 minutes
Find out how much your home could sell for in as little as 3 minutes with a no-obligation cash offer.
Estimated market value
$888,100
