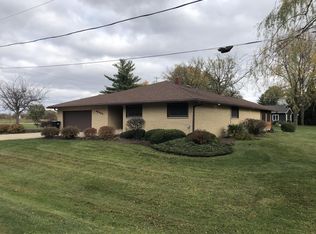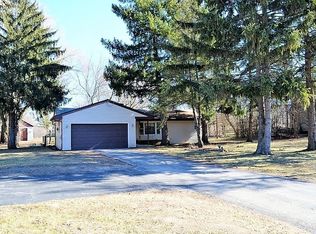Closed
$519,000
24377 W Beach Grove Rd, Antioch, IL 60002
5beds
2,545sqft
Single Family Residence
Built in ----
0.9 Acres Lot
$562,400 Zestimate®
$204/sqft
$3,706 Estimated rent
Home value
$562,400
$506,000 - $630,000
$3,706/mo
Zestimate® history
Loading...
Owner options
Explore your selling options
What's special
We are very proud to offer this one of a kind, high quality ranch home! Situated on nearly an acre lot, this special home is in nearly new condition. Pride of ownership shows in every aspect of this home. The exterior of the home was completely redone in 2019 to include siding, soffit, facia, roof, garage doors, screen doors and more. Anderson replacement windows make this home so energy efficient. Inside you will absolutely appreciate the quality and design of this open floor plan. Gleaming hardwood floors have been recently refinished and are throughout much of the home. This kitchen is well laid out offering loads of cabinets and counter space. High end appliance package is included. Designed with entertaining in mind, the flow from the LR to the adjoining dining area and straight through to the family room is just perfect. The livingroom has a custom built in entertainment area with LED fireplace and large flat screen TV. If hanging out in the familyroom, you will enjoy unobstructed views of the private back yard. The master suite is nicely sized and is complete with walk in closet and private en suite. Other amenities include top quality security system and detached 3+ car garage that is heated and has an epoxy floor...definitely not your average man cave. This is a one of a kind home that not often becomes available to the market!
Zillow last checked: 8 hours ago
Listing updated: August 25, 2024 at 06:03am
Listing courtesy of:
Ron Becker 847-395-3000,
RE/MAX Advantage Realty
Bought with:
Michelle Fitzgerald
Century 21 Affiliated - Rockford
Source: MRED as distributed by MLS GRID,MLS#: 12095266
Facts & features
Interior
Bedrooms & bathrooms
- Bedrooms: 5
- Bathrooms: 3
- Full bathrooms: 3
Primary bedroom
- Features: Flooring (Hardwood), Window Treatments (Curtains/Drapes), Bathroom (Full, Shower Only)
- Level: Main
- Area: 208 Square Feet
- Dimensions: 16X13
Bedroom 2
- Features: Flooring (Carpet), Window Treatments (Blinds)
- Level: Main
- Area: 210 Square Feet
- Dimensions: 15X14
Bedroom 3
- Features: Flooring (Other), Window Treatments (Curtains/Drapes)
- Level: Main
- Area: 168 Square Feet
- Dimensions: 14X12
Bedroom 4
- Features: Flooring (Carpet), Window Treatments (Blinds)
- Level: Main
- Area: 132 Square Feet
- Dimensions: 12X11
Bedroom 5
- Features: Flooring (Hardwood), Window Treatments (Blinds)
- Level: Main
- Area: 121 Square Feet
- Dimensions: 11X11
Dining room
- Features: Flooring (Hardwood)
- Level: Main
- Area: 144 Square Feet
- Dimensions: 12X12
Family room
- Features: Flooring (Hardwood), Window Treatments (Blinds)
- Level: Main
- Area: 288 Square Feet
- Dimensions: 18X16
Kitchen
- Features: Kitchen (Eating Area-Table Space, SolidSurfaceCounter), Flooring (Hardwood), Window Treatments (Blinds)
- Level: Main
- Area: 180 Square Feet
- Dimensions: 15X12
Laundry
- Features: Flooring (Ceramic Tile)
- Level: Main
- Area: 42 Square Feet
- Dimensions: 7X6
Living room
- Features: Flooring (Hardwood), Window Treatments (Blinds)
- Level: Main
- Area: 238 Square Feet
- Dimensions: 17X14
Heating
- Natural Gas, Forced Air
Cooling
- Central Air, Zoned
Appliances
- Included: Range, Microwave, Dishwasher, Refrigerator, Washer, Dryer, Water Softener Owned
- Laundry: Main Level, In Unit
Features
- 1st Floor Bedroom, 1st Floor Full Bath, Built-in Features, Open Floorplan, Granite Counters
- Flooring: Hardwood, Wood
- Windows: Drapes
- Basement: Crawl Space
- Number of fireplaces: 1
- Fireplace features: Electric, Living Room
Interior area
- Total structure area: 2,545
- Total interior livable area: 2,545 sqft
Property
Parking
- Total spaces: 3
- Parking features: Asphalt, Garage Door Opener, Heated Garage, On Site, Garage Owned, Detached, Garage
- Garage spaces: 3
- Has uncovered spaces: Yes
Accessibility
- Accessibility features: No Disability Access
Features
- Stories: 1
- Patio & porch: Patio
- Fencing: Invisible
Lot
- Size: 0.90 Acres
- Dimensions: 130X302
Details
- Additional structures: Shed(s)
- Parcel number: 02192020020000
- Special conditions: List Broker Must Accompany
- Other equipment: Water-Softener Owned, Ceiling Fan(s), Sump Pump
Construction
Type & style
- Home type: SingleFamily
- Architectural style: Ranch
- Property subtype: Single Family Residence
Materials
- Vinyl Siding
- Foundation: Concrete Perimeter
- Roof: Asphalt
Condition
- New construction: No
Utilities & green energy
- Electric: Circuit Breakers
- Sewer: Septic Tank
- Water: Well
Community & neighborhood
Security
- Security features: Security System, Carbon Monoxide Detector(s)
Community
- Community features: Street Lights, Street Paved
Location
- Region: Antioch
Other
Other facts
- Listing terms: VA
- Ownership: Fee Simple
Price history
| Date | Event | Price |
|---|---|---|
| 8/24/2024 | Sold | $519,000$204/sqft |
Source: | ||
| 8/5/2024 | Contingent | $519,000$204/sqft |
Source: | ||
| 8/5/2024 | Listed for sale | $519,000$204/sqft |
Source: | ||
| 7/20/2024 | Contingent | $519,000$204/sqft |
Source: | ||
| 7/8/2024 | Listed for sale | $519,000+371.8%$204/sqft |
Source: | ||
Public tax history
| Year | Property taxes | Tax assessment |
|---|---|---|
| 2023 | $8,761 -3% | $120,984 +20.6% |
| 2022 | $9,034 +8.9% | $100,357 +0.6% |
| 2021 | $8,297 +2.2% | $99,794 +10.2% |
Find assessor info on the county website
Neighborhood: 60002
Nearby schools
GreatSchools rating
- 7/10Emmons Grade SchoolGrades: K-8Distance: 0.2 mi
- 7/10Antioch Community High SchoolGrades: 9-12Distance: 1.3 mi
Schools provided by the listing agent
- Elementary: Emmons Grade School
- Middle: Emmons Grade School
- District: 33
Source: MRED as distributed by MLS GRID. This data may not be complete. We recommend contacting the local school district to confirm school assignments for this home.

Get pre-qualified for a loan
At Zillow Home Loans, we can pre-qualify you in as little as 5 minutes with no impact to your credit score.An equal housing lender. NMLS #10287.

