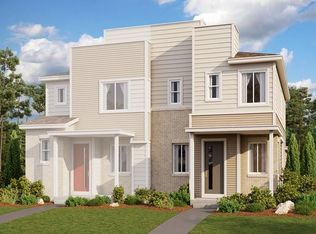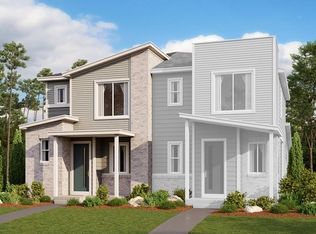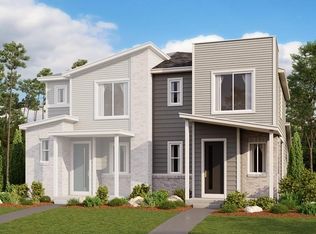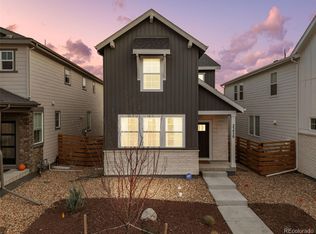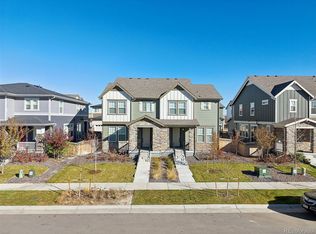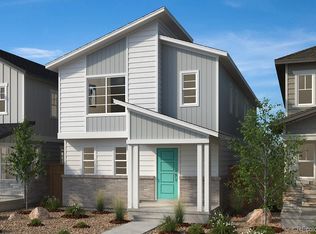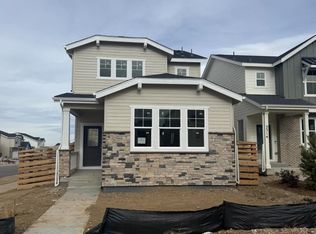Move-In Ready in The Aurora Highlands!
Don’t miss this beautiful Boston Model, 3 beds, 3 bath home built in 2023 by Richmond American. Modern and low-maintenance, it features high ceilings, an open layout, kitchen island, stainless steel appliance suite, quartz counters, second-floor laundry, en-suite primary bath, and a no-maintenance yard. Includes a 2-car attached garage, welcoming front porch, and private side patio.
Centrally located just minutes from E-470 and Denver International Airport, with easy access to everything.
Live in The Aurora Highlands — a rapidly growing community with exciting plans including Art in the Park, a medical campus, schools, a beach club, a free community shuttle service, shopping & more. Learn more at TheAuroraHighlands.com.
Vacant, spotless, and truly move-in ready with all kitchen appliances, window treatments, and washer/dryer included— this home is better than new!
Be sure to check out the virtual tour, community website, and schedule an in-person tour today!
Disclosure: Property is vacant. Select images have been virtually staged to assist buyers in visualizing the home’s layout and potential use of space.
For sale
$428,000
24374 E 42nd Avenue, Aurora, CO 80019
3beds
1,543sqft
Est.:
Duplex
Built in 2023
2,178 Square Feet Lot
$-- Zestimate®
$277/sqft
$168/mo HOA
What's special
No-maintenance yardPrivate side patioWelcoming front porchEn-suite primary bathStainless steel appliance suiteQuartz countersSecond-floor laundry
- 56 days |
- 317 |
- 17 |
Zillow last checked: 8 hours ago
Listing updated: October 25, 2025 at 12:05pm
Listed by:
Rebecca Joyner 720-780-1291 rebecca@1320homes.com,
1320 Homes Real Estate
Source: REcolorado,MLS#: 1682554
Tour with a local agent
Facts & features
Interior
Bedrooms & bathrooms
- Bedrooms: 3
- Bathrooms: 3
- Full bathrooms: 2
- 1/2 bathrooms: 1
- Main level bathrooms: 1
Bedroom
- Description: Bedroom 3
- Level: Upper
- Area: 100 Square Feet
- Dimensions: 10 x 10
Bedroom
- Description: Bedroom 2
- Level: Upper
- Area: 121 Square Feet
- Dimensions: 11 x 11
Bedroom
- Description: Walk In Closet, High Ceilings, Primary Bath Attached
- Features: Primary Suite
- Level: Upper
- Area: 182 Square Feet
- Dimensions: 14 x 13
Bathroom
- Description: Updated Fixtures, Quartz Counters
- Level: Upper
Bathroom
- Description: Updated Fixtures, Quartz Counters
- Features: En Suite Bathroom
- Level: Upper
Bathroom
- Description: Conveniently Located On Main Level
- Level: Main
Dining room
- Description: Open Floor Plan
- Level: Main
- Area: 104 Square Feet
- Dimensions: 13 x 8
Kitchen
- Description: Stainless Steel Appliances, Quartz Counters, Counter Seating, Open To Side Patio
- Level: Main
- Area: 130 Square Feet
- Dimensions: 13 x 10
Laundry
- Description: Located On 2nd Level With Bedrooms
- Level: Upper
Living room
- Description: Open Floor Plan
- Level: Main
- Area: 195 Square Feet
- Dimensions: 15 x 13
Heating
- Forced Air
Cooling
- Central Air
Appliances
- Included: Cooktop, Dishwasher, Disposal, Dryer, Microwave, Oven, Refrigerator, Washer
Features
- Ceiling Fan(s), High Ceilings, Kitchen Island, Open Floorplan, Pantry, Primary Suite, Quartz Counters, Radon Mitigation System, Walk-In Closet(s)
- Flooring: Carpet, Laminate
- Windows: Double Pane Windows, Window Coverings
- Basement: Crawl Space,Sump Pump
- Common walls with other units/homes: 1 Common Wall
Interior area
- Total structure area: 1,543
- Total interior livable area: 1,543 sqft
- Finished area above ground: 1,543
Property
Parking
- Total spaces: 2
- Parking features: Exterior Access Door
- Attached garage spaces: 2
Features
- Levels: Two
- Stories: 2
- Patio & porch: Covered, Front Porch, Patio
- Pool features: Outdoor Pool
- Fencing: None
Lot
- Size: 2,178 Square Feet
- Features: Landscaped, Master Planned, Near Public Transit, Sprinklers In Front
Details
- Parcel number: R0211805
- Special conditions: Standard
Construction
Type & style
- Home type: SingleFamily
- Architectural style: Contemporary
- Property subtype: Duplex
- Attached to another structure: Yes
Materials
- Frame
- Roof: Composition
Condition
- Year built: 2023
Details
- Builder model: Boston / A
- Builder name: Richmond American Homes
Utilities & green energy
- Sewer: Public Sewer
- Water: Public
- Utilities for property: Cable Available, Electricity Connected, Internet Access (Wired)
Community & HOA
Community
- Security: Carbon Monoxide Detector(s)
- Subdivision: The Aurora Highlands
HOA
- Has HOA: Yes
- Amenities included: Playground, Pool, Spa/Hot Tub, Trail(s)
- Services included: Maintenance Grounds, Recycling, Shuttle Available, Snow Removal, Trash
- HOA fee: $100 monthly
- HOA name: Timberline District Consulting
- HOA phone: 720-275-0292
- Second HOA fee: $68 monthly
- Second HOA name: Service Plus Community Management
- Second HOA phone: 720-571-1440
Location
- Region: Aurora
Financial & listing details
- Price per square foot: $277/sqft
- Tax assessed value: $437,000
- Annual tax amount: $4,989
- Date on market: 10/19/2025
- Listing terms: Cash,Conventional,FHA,VA Loan
- Exclusions: Sellers Personal Property
- Ownership: Individual
- Electric utility on property: Yes
- Road surface type: Paved
Estimated market value
Not available
Estimated sales range
Not available
Not available
Price history
Price history
| Date | Event | Price |
|---|---|---|
| 10/19/2025 | Listed for sale | $428,000-0.5%$277/sqft |
Source: | ||
| 10/3/2025 | Listing removed | -- |
Source: Owner Report a problem | ||
| 9/24/2025 | Listed for sale | $430,000+1.8%$279/sqft |
Source: Owner Report a problem | ||
| 8/13/2025 | Listing removed | $3,150$2/sqft |
Source: REcolorado #3588283 Report a problem | ||
| 8/3/2025 | Listed for rent | $3,150$2/sqft |
Source: REcolorado #3588283 Report a problem | ||
Public tax history
Public tax history
| Year | Property taxes | Tax assessment |
|---|---|---|
| 2025 | $4,989 +618.4% | $27,310 -33.9% |
| 2024 | $695 +1% | $41,330 +1041.7% |
| 2023 | $688 | $3,620 +3.7% |
Find assessor info on the county website
BuyAbility℠ payment
Est. payment
$2,604/mo
Principal & interest
$2068
Property taxes
$218
Other costs
$318
Climate risks
Neighborhood: Green Valley Ranch East
Nearby schools
GreatSchools rating
- 5/10Aurora Highlands P-8Grades: PK-8Distance: 0.1 mi
- 5/10Vista Peak 9-12 PreparatoryGrades: 9-12Distance: 3.6 mi
Schools provided by the listing agent
- Elementary: Aurora Highlands
- Middle: Aurora Highlands
- High: Vista Peak
- District: Adams-Arapahoe 28J
Source: REcolorado. This data may not be complete. We recommend contacting the local school district to confirm school assignments for this home.
- Loading
- Loading
