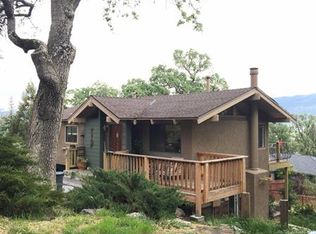Resonating Quality and Sophistication, this is a must see for the Most Discerning Buyers. At the end of a private driveway, tucked off th street sits this lovely valley floor home. Flow is Seamless between Generous Living Spaces, with Character-Rich Details including Brick FP, Tile Flooring, Custom Chair Railing, 9' Vaulted Ceilings, coffered ceilings in bedrooms, and 2-1/2 plantation-style blinds. In the Kitchen find a Huge Entertainment Island with Sink, Granite Counters with contrasting Full-Height tile Back-Splash, Rich Custom Knotty Alder Cabinetry, Double Ovens, Designer Lighting and Wine Fridge. 4 bedrooms are split wing in design and include the Master with 2 walk-in closets, Spa-like bathroom. Jack-and-jill bath joins the 2 back rooms, with an option to designate an office, den or quest space with room to spare. The home is an Entertainer's dream with a Sun-Splashed front yard/patio area offering Expansive Meadow and Mountain Views, perfect for enjoying the Evening Summer Breeze. Very private back patio area is fenced and Pet Secure. Water-wise Landscaping with auto irrigation and Abundant Oaks and Shade Trees, 10x12 Tuff Shed. With an emphasis on quality custom building style, this home features 2x6 construction, with #3 steel at 24' on center in slab, hardy cement siding, and for added Efficiency, low-E Vinyl Windows, 90% High Efficiency Furnace and Insulation. Just minutes to amenities and Town Center, with a valley floor location ideal for commuter convenience. See attached virtual tour media for more pictures ~~~~~ All this, located in the prestigious guard-gated community of Bear Valley Springs, with amenities including an extensive Equestrian Center with multi-use arenas and round pens, including a large covered arena, 50+ miles of riding/hiking trails, golf course, 2 lakes stocked with fish, surrounded by parks & walking paths, Country Club with pools and tennis courts, Recreational Center, softball field, Model Airplane field, rifle range..and more! Come for a visit, stay for a lifetime!
This property is off market, which means it's not currently listed for sale or rent on Zillow. This may be different from what's available on other websites or public sources.

