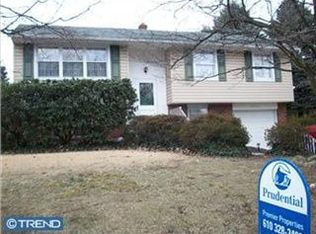Sold for $410,000 on 04/16/24
$410,000
2437 Weir Rd, Aston, PA 19014
4beds
2,500sqft
Single Family Residence
Built in 1971
0.26 Acres Lot
$493,200 Zestimate®
$164/sqft
$2,765 Estimated rent
Home value
$493,200
$464,000 - $528,000
$2,765/mo
Zestimate® history
Loading...
Owner options
Explore your selling options
What's special
No More Showings Seller making a decision of Offers 2/25/24 by 5pm Welcome to your new home in the heart of Aston's finest community! This stunning single-family split-level residence is about to make a grand entrance into the market, and you will not want to miss out on this incredible opportunity. Step into a freshly painted haven where warmth and style merge seamlessly. With 4 bedrooms and 1.5 baths, this home offers the perfect blend of comfort and practicality. Hardwood floors grace the main floor and bedrooms, adding a touch of elegance to each room. The main level boasts 3 bedrooms and 1 bath, providing ample space for family and guests. The dining room, eat-in kitchen, and family room create an inviting atmosphere for gatherings and daily life. The kitchen, a true focal point, features a spacious layout, a convenient breakfast bar, and a slider leading to the recently painted rear deck. Imagine enjoying your morning coffee or hosting summer barbecues overlooking the expansive yard – your own private retreat! Venture downstairs to discover the basement's hidden gems – a versatile 4th bedroom and a captivating man/she cave, perfect for entertaining. This bonus room also features a half bath. Sliders open to the backyard, creating a seamless transition between indoor and outdoor living. Practicality meets convenience in the lower level with a dedicated laundry room complete with a utility tub, ensuring chores are a breeze. Abundant storage space adds to the functionality of this remarkable home. Your private driveway ensures hassle-free parking, and the community itself is renowned for its welcoming atmosphere. With fresh painting updates, spacious layout, and desirable location, this property is an absolute steal. Do not let this opportunity slip through your fingers; schedule a showing today before someone else seizes this fantastic deal. Act fast – your dream home awaits, and it will not be on the market for long!
Zillow last checked: 9 hours ago
Listing updated: April 16, 2024 at 02:45am
Listed by:
Mike Koperna 484-588-0069,
Keller Williams Real Estate - West Chester
Bought with:
Jennifer Henicle, RS348515
RE/MAX Action Associates
Source: Bright MLS,MLS#: PADE2061946
Facts & features
Interior
Bedrooms & bathrooms
- Bedrooms: 4
- Bathrooms: 2
- Full bathrooms: 1
- 1/2 bathrooms: 1
- Main level bathrooms: 1
- Main level bedrooms: 3
Basement
- Area: 0
Heating
- Forced Air, Natural Gas
Cooling
- Central Air, Ceiling Fan(s), Electric
Appliances
- Included: Dishwasher, Refrigerator, Washer, Water Heater, Dryer, Gas Water Heater
- Laundry: In Basement, Has Laundry
Features
- Ceiling Fan(s), Combination Dining/Living, Floor Plan - Traditional, Eat-in Kitchen, Kitchen Island, Dry Wall, Paneled Walls
- Flooring: Hardwood, Tile/Brick, Carpet, Wood
- Doors: Six Panel, Sliding Glass
- Windows: Insulated Windows
- Basement: Partially Finished,Walk-Out Access
- Has fireplace: No
Interior area
- Total structure area: 2,500
- Total interior livable area: 2,500 sqft
- Finished area above ground: 2,500
- Finished area below ground: 0
Property
Parking
- Total spaces: 2
- Parking features: Concrete, Driveway, On Street
- Uncovered spaces: 2
Accessibility
- Accessibility features: None
Features
- Levels: Multi/Split,One
- Stories: 1
- Patio & porch: Deck
- Exterior features: Lighting, Sidewalks
- Pool features: None
- Has view: Yes
- View description: Street
Lot
- Size: 0.26 Acres
- Dimensions: 75.00 x 150.00
- Features: Front Yard, Rear Yard, SideYard(s), TopSoilOvrOt
Details
- Additional structures: Above Grade, Below Grade
- Parcel number: 02000272407
- Zoning: RESIDENTIAL
- Zoning description: R-10 Single Family
- Special conditions: Standard
Construction
Type & style
- Home type: SingleFamily
- Property subtype: Single Family Residence
Materials
- Frame
- Foundation: Brick/Mortar
- Roof: Pitched,Shingle
Condition
- Very Good
- New construction: No
- Year built: 1971
Utilities & green energy
- Electric: 150 Amps
- Sewer: Public Sewer
- Water: Public
- Utilities for property: Cable Connected, Natural Gas Available, Phone Available, Sewer Available, Cable
Community & neighborhood
Security
- Security features: Smoke Detector(s)
Location
- Region: Aston
- Subdivision: Woodbrook
- Municipality: ASTON TWP
Other
Other facts
- Listing agreement: Exclusive Right To Sell
- Listing terms: Cash,Conventional,FHA,VA Loan
- Ownership: Fee Simple
- Road surface type: Paved
Price history
| Date | Event | Price |
|---|---|---|
| 4/16/2024 | Sold | $410,000+2.5%$164/sqft |
Source: | ||
| 2/25/2024 | Pending sale | $400,000$160/sqft |
Source: | ||
| 2/21/2024 | Listed for sale | $400,000$160/sqft |
Source: | ||
Public tax history
| Year | Property taxes | Tax assessment |
|---|---|---|
| 2025 | $7,956 +6.6% | $287,540 |
| 2024 | $7,461 +4.7% | $287,540 |
| 2023 | $7,127 +3.7% | $287,540 |
Find assessor info on the county website
Neighborhood: Village Green-Green Ridge
Nearby schools
GreatSchools rating
- 4/10Pennell El SchoolGrades: K-5Distance: 0.3 mi
- 4/10Northley Middle SchoolGrades: 6-8Distance: 1.3 mi
- 7/10Sun Valley High SchoolGrades: 9-12Distance: 1 mi
Schools provided by the listing agent
- High: Sun Valley
- District: Penn-delco
Source: Bright MLS. This data may not be complete. We recommend contacting the local school district to confirm school assignments for this home.

Get pre-qualified for a loan
At Zillow Home Loans, we can pre-qualify you in as little as 5 minutes with no impact to your credit score.An equal housing lender. NMLS #10287.
Sell for more on Zillow
Get a free Zillow Showcase℠ listing and you could sell for .
$493,200
2% more+ $9,864
With Zillow Showcase(estimated)
$503,064