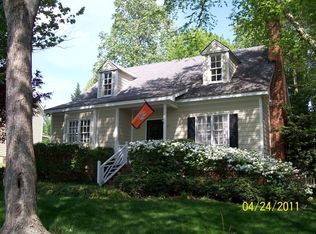Charming 3 bedroom, 2 bathroom Raleigh home! Enter to a foyer with stairs leading up to the main living areas, or down to a bedroom, finished bonus room, and full bathroom. Flow upstairs to a spacious living room and dining room, open to the kitchen, featuring ample cabinet space, a pantry, and counter-height seating. The spacious primary bedroom and a guest bedroom are also located on the main level. Head out sliding glass doors to your private deck and large, fenced-in backyard. Easy access to I-540!
This property is off market, which means it's not currently listed for sale or rent on Zillow. This may be different from what's available on other websites or public sources.
