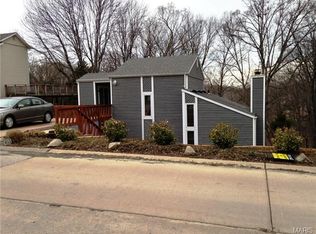Closed
Listing Provided by:
Amy C Florida 636-980-0760,
Compass Realty Group
Bought with: The Agency
Price Unknown
2437 Sue Lynn Dr, High Ridge, MO 63049
3beds
1,375sqft
Single Family Residence
Built in 1978
9,147.6 Square Feet Lot
$166,700 Zestimate®
$--/sqft
$1,969 Estimated rent
Home value
$166,700
$147,000 - $188,000
$1,969/mo
Zestimate® history
Loading...
Owner options
Explore your selling options
What's special
Charming 1.5-Level Home in High Ridge – Ready for Your Personal Touch!
Nestled in a well-established neighborhood in High Ridge, this 1.5-level home offers the perfect blend of charm and potential. With 3 bedrooms, 2 bathrooms, and a versatile layout, this property is ready for your finishing touches to make it truly shine.
Perfect for an investor or someone handy looking to create your dream home, this residence provides the ideal canvas.
Located in a peaceful and friendly community, you'll enjoy the convenience of nearby amenities and the comfort of a mature quiet neighborhood.
Don’t miss the chance to unlock this home’s full potential – schedule your showing today! Priced for you to get a deal in this market!!!
Zillow last checked: 8 hours ago
Listing updated: April 28, 2025 at 06:29pm
Listing Provided by:
Amy C Florida 636-980-0760,
Compass Realty Group
Bought with:
Justin M Taylor, 2007032934
The Agency
Source: MARIS,MLS#: 25009416 Originating MLS: St. Charles County Association of REALTORS
Originating MLS: St. Charles County Association of REALTORS
Facts & features
Interior
Bedrooms & bathrooms
- Bedrooms: 3
- Bathrooms: 2
- Full bathrooms: 2
- Main level bathrooms: 1
- Main level bedrooms: 1
Primary bedroom
- Level: Main
Bedroom
- Level: Upper
Bedroom
- Level: Upper
Dining room
- Level: Main
Family room
- Level: Main
Kitchen
- Level: Main
Heating
- Electric, Forced Air
Cooling
- Central Air, Electric
Appliances
- Included: Electric Cooktop, Electric Water Heater
Features
- Separate Dining, Custom Cabinetry, Pantry, Solid Surface Countertop(s)
- Flooring: Carpet
- Basement: Full
- Number of fireplaces: 1
- Fireplace features: Wood Burning, Family Room
Interior area
- Total structure area: 1,375
- Total interior livable area: 1,375 sqft
- Finished area above ground: 1,375
Property
Parking
- Total spaces: 1
- Parking features: Off Street
- Garage spaces: 1
Features
- Levels: One and One Half
- Patio & porch: Deck
Lot
- Size: 9,147 sqft
Details
- Additional structures: Shed(s)
- Parcel number: 023.008.03002022
- Special conditions: Standard
Construction
Type & style
- Home type: SingleFamily
- Architectural style: Traditional,Ranch
- Property subtype: Single Family Residence
Materials
- Frame
Condition
- Year built: 1978
Utilities & green energy
- Sewer: Public Sewer
- Water: Public
Community & neighborhood
Location
- Region: High Ridge
- Subdivision: Sue Lynn Estates
Other
Other facts
- Listing terms: Cash,Private Financing Available
- Ownership: Private
- Road surface type: Concrete
Price history
| Date | Event | Price |
|---|---|---|
| 2/27/2025 | Sold | -- |
Source: | ||
| 2/21/2025 | Pending sale | $175,000+6.1%$127/sqft |
Source: | ||
| 2/6/2025 | Listing removed | $165,000$120/sqft |
Source: | ||
| 1/29/2025 | Price change | $165,000-5.7%$120/sqft |
Source: | ||
| 1/10/2025 | Price change | $174,900-7.9%$127/sqft |
Source: | ||
Public tax history
| Year | Property taxes | Tax assessment |
|---|---|---|
| 2025 | $1,581 +4.8% | $22,200 +6.2% |
| 2024 | $1,509 +0.5% | $20,900 |
| 2023 | $1,501 -0.1% | $20,900 |
Find assessor info on the county website
Neighborhood: 63049
Nearby schools
GreatSchools rating
- 7/10Murphy Elementary SchoolGrades: K-5Distance: 0.5 mi
- 5/10Wood Ridge Middle SchoolGrades: 6-8Distance: 1.4 mi
- 6/10Northwest High SchoolGrades: 9-12Distance: 10.5 mi
Schools provided by the listing agent
- Elementary: Murphy Elem.
- Middle: Northwest Valley School
- High: Northwest High
Source: MARIS. This data may not be complete. We recommend contacting the local school district to confirm school assignments for this home.
Get a cash offer in 3 minutes
Find out how much your home could sell for in as little as 3 minutes with a no-obligation cash offer.
Estimated market value$166,700
Get a cash offer in 3 minutes
Find out how much your home could sell for in as little as 3 minutes with a no-obligation cash offer.
Estimated market value
$166,700
