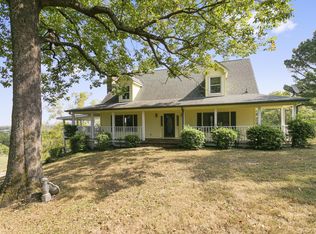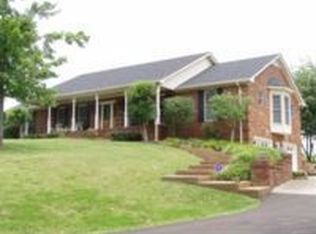Bring the 4-wheelers & horses! Has it all...5 ac., beautiful views, new granite kitchen tops, new paint, new laminate floors throughout, 30x50 metal shop w/ slab floor & elect., sheds, stable, fencing, full basement w/ 2c garage, 531sf fin. basement (rec. room & hobby room), covered porch, deck, 379sf unfin. floored attic with pedestrian door. Per owner, fiber optics at road & capped well in front yard.
This property is off market, which means it's not currently listed for sale or rent on Zillow. This may be different from what's available on other websites or public sources.

