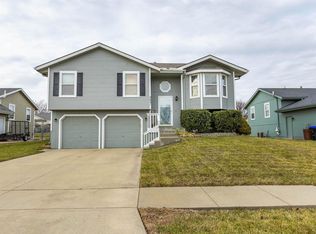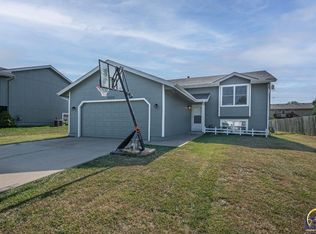Sold on 08/25/23
Price Unknown
2437 SW Romar Rd, Topeka, KS 66614
3beds
1,768sqft
Single Family Residence, Residential
Built in 1999
10,530 Acres Lot
$274,100 Zestimate®
$--/sqft
$1,842 Estimated rent
Home value
$274,100
$260,000 - $288,000
$1,842/mo
Zestimate® history
Loading...
Owner options
Explore your selling options
What's special
Welcome to Indian Hills. This updated 3 bed, 2.5 home has been thoughtfully updated. From brand new stainless steel kitchen appliances, LED lighting throughout, Newer AC unit and hot water heater. New paint in and out. Some newer siding. Attached 2 car garage with extra parking and fenced yard with a nice deck for relaxing and a storage shed. All the boxes are checked on this one. Only boxes left is your moving boxes. Schedule your tour today!!! Riding mower optional and matching speed Queen washer /dryer optional with acceptable offer.
Zillow last checked: 8 hours ago
Listing updated: August 25, 2023 at 10:35am
Listed by:
Pepe Miranda 785-969-1411,
Genesis, LLC, Realtors
Bought with:
House Non Member
SUNFLOWER ASSOCIATION OF REALT
Source: Sunflower AOR,MLS#: 230073
Facts & features
Interior
Bedrooms & bathrooms
- Bedrooms: 3
- Bathrooms: 3
- Full bathrooms: 2
- 1/2 bathrooms: 1
Primary bedroom
- Level: Main
- Area: 245
- Dimensions: 14x17.5
Bedroom 2
- Level: Basement
- Area: 163.8
- Dimensions: 12.6x13
Bedroom 3
- Level: Basement
- Area: 117
- Dimensions: 13x9
Dining room
- Level: Main
- Area: 90
- Dimensions: 9x10
Family room
- Level: Basement
- Area: 239.4
- Dimensions: 12.6x19
Kitchen
- Level: Main
- Area: 90
- Dimensions: 9x10
Laundry
- Level: Basement
Living room
- Level: Main
- Area: 248.4
- Dimensions: 18x13.8
Heating
- Natural Gas
Cooling
- Central Air
Appliances
- Included: Electric Range, Microwave, Dishwasher, Refrigerator, Disposal
- Laundry: In Basement, Separate Room
Features
- Flooring: Ceramic Tile, Laminate, Carpet
- Basement: Concrete,Full,Finished
- Number of fireplaces: 1
- Fireplace features: One, Family Room
Interior area
- Total structure area: 1,768
- Total interior livable area: 1,768 sqft
- Finished area above ground: 1,005
- Finished area below ground: 763
Property
Parking
- Parking features: Attached
- Has attached garage: Yes
Features
- Patio & porch: Patio, Deck
- Fencing: Fenced
Lot
- Size: 10,530 Acres
- Features: Corner Lot
Details
- Additional structures: Outbuilding
- Parcel number: R54297
- Special conditions: Standard,Arm's Length
Construction
Type & style
- Home type: SingleFamily
- Property subtype: Single Family Residence, Residential
Materials
- Frame
- Roof: Composition
Condition
- Year built: 1999
Utilities & green energy
- Water: Public
Community & neighborhood
Location
- Region: Topeka
- Subdivision: West Indian Hil
Price history
| Date | Event | Price |
|---|---|---|
| 8/25/2023 | Sold | -- |
Source: | ||
| 7/27/2023 | Pending sale | $255,000$144/sqft |
Source: | ||
| 7/24/2023 | Price change | $255,000-7.3%$144/sqft |
Source: | ||
| 7/18/2023 | Listed for sale | $275,000$156/sqft |
Source: | ||
| 9/21/2012 | Sold | -- |
Source: | ||
Public tax history
| Year | Property taxes | Tax assessment |
|---|---|---|
| 2025 | -- | $28,048 +3% |
| 2024 | $4,236 +9.8% | $27,232 +10.3% |
| 2023 | $3,858 +9.7% | $24,687 +12% |
Find assessor info on the county website
Neighborhood: Indian Hills
Nearby schools
GreatSchools rating
- 6/10Indian Hills Elementary SchoolGrades: K-6Distance: 0.6 mi
- 6/10Washburn Rural Middle SchoolGrades: 7-8Distance: 5 mi
- 8/10Washburn Rural High SchoolGrades: 9-12Distance: 4.9 mi
Schools provided by the listing agent
- Elementary: Indian Hills Elementary School/USD 437
- Middle: Washburn Rural Middle School/USD 437
- High: Washburn Rural High School/USD 437
Source: Sunflower AOR. This data may not be complete. We recommend contacting the local school district to confirm school assignments for this home.

