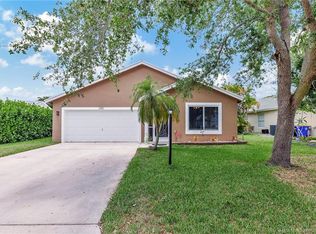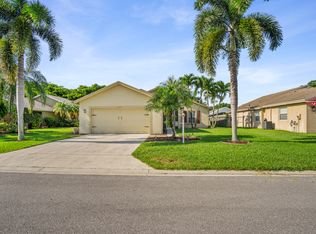Beautiful 3 bed 2 bath 2 car garage home with a den. You'll enjoy the open floor plan and vaulted ceilings in this home. There is a spacious, eat in kitchen with recessed lighting and a pantry. The living room and the master bedroom have sliders out to the screened patio. Beyond the screened patio is a large open patio which is great for entertaining. Upgrades include new A/C in 2020, kitchen backsplash and newer refrigerator and dishwasher, larger patio and new vanity and mirror in the guest bathroom. This home has been well-maintained and is move in ready. The community has low monthly fees and offers a clubhouse, pool, gym, community boat dock and boat/camper storage at an additional fee. Some furniture is negotiable.
This property is off market, which means it's not currently listed for sale or rent on Zillow. This may be different from what's available on other websites or public sources.

