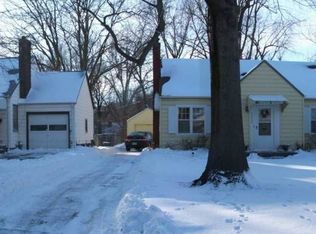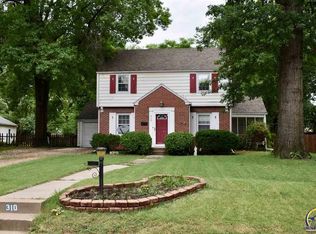Sold on 12/03/24
Price Unknown
2437 SW Harrison St, Topeka, KS 66611
3beds
1,218sqft
Single Family Residence, Residential
Built in 1940
9,583.2 Square Feet Lot
$161,900 Zestimate®
$--/sqft
$1,259 Estimated rent
Home value
$161,900
$149,000 - $175,000
$1,259/mo
Zestimate® history
Loading...
Owner options
Explore your selling options
What's special
This home offers so much value and charm! From the covered front patio with stone facia to the arched walkways and built-ins. Offering timeless charm along with desired modern updates including knockdown ceiling throughout, this could be your dream home. Featuring a large front living room with big picture windows and a tasteful brick fireplace, this is the space to host your friends and family. The kitchen/dining room has been brought to modern standards with LVP flooring, updated cabinets and countertops, along with stainless steel appliances. Two bedrooms on the main floor with a recently remodeled bathroom. Upstairs you will find the third bedroom with a walk-in closet and an additional space for storage or play room. The basement is wide open and features 9ft ceilings, which could potentially be finished if someone were looking to put some sweat equity into creating additional living space. Through the single car garage you can enter into the large back yard that features a brick patio, privacy fence, and storage shed. Schedule your showing today so you don't miss out on this great opportunity!
Zillow last checked: 8 hours ago
Listing updated: December 04, 2024 at 07:57am
Listed by:
John Ringgold 785-806-2711,
KW One Legacy Partners, LLC,
Riley Ringgold 785-817-9724,
KW One Legacy Partners, LLC
Bought with:
Graham Bonsall, SP00241720
Coldwell Banker American Home
Source: Sunflower AOR,MLS#: 236682
Facts & features
Interior
Bedrooms & bathrooms
- Bedrooms: 3
- Bathrooms: 1
- Full bathrooms: 1
Primary bedroom
- Level: Main
- Area: 128.1
- Dimensions: 11'11 X 10'9
Bedroom 2
- Level: Main
- Area: 127.11
- Dimensions: 11'11 X 10'8
Bedroom 3
- Level: Upper
- Area: 156.72
- Dimensions: 18'1 X 8'8
Dining room
- Level: Main
- Area: 89.74
- Dimensions: 11'10 X 7'7
Kitchen
- Level: Main
- Area: 90
- Dimensions: 10' X 9'
Laundry
- Level: Basement
Living room
- Level: Main
- Area: 189.75
- Dimensions: 11' X 17'3
Heating
- Natural Gas
Cooling
- Central Air
Appliances
- Included: Electric Range, Microwave, Dishwasher, Refrigerator, Disposal
- Laundry: In Basement
Features
- 8' Ceiling
- Flooring: Hardwood, Vinyl
- Doors: Storm Door(s)
- Windows: Storm Window(s)
- Basement: Stone/Rock,9'+ Walls,Daylight
- Has fireplace: Yes
- Fireplace features: Living Room
Interior area
- Total structure area: 1,218
- Total interior livable area: 1,218 sqft
- Finished area above ground: 1,218
- Finished area below ground: 0
Property
Parking
- Parking features: Attached
- Has attached garage: Yes
Features
- Patio & porch: Patio, Covered
- Fencing: Wood,Privacy
Lot
- Size: 9,583 sqft
Details
- Parcel number: R34253
- Special conditions: Standard,Arm's Length
Construction
Type & style
- Home type: SingleFamily
- Property subtype: Single Family Residence, Residential
Materials
- Stone
- Roof: Composition
Condition
- Year built: 1940
Utilities & green energy
- Water: Public
Community & neighborhood
Location
- Region: Topeka
- Subdivision: Country Club Place
Price history
| Date | Event | Price |
|---|---|---|
| 12/3/2024 | Sold | -- |
Source: | ||
| 10/28/2024 | Pending sale | $135,000$111/sqft |
Source: | ||
| 10/24/2024 | Listed for sale | $135,000$111/sqft |
Source: | ||
| 4/26/2005 | Sold | -- |
Source: | ||
Public tax history
| Year | Property taxes | Tax assessment |
|---|---|---|
| 2025 | -- | $15,951 +2.9% |
| 2024 | $2,137 +2.1% | $15,508 +6% |
| 2023 | $2,093 +10.6% | $14,630 +14% |
Find assessor info on the county website
Neighborhood: 66611
Nearby schools
GreatSchools rating
- 5/10Highland Park CentralGrades: K-5Distance: 1.3 mi
- 6/10Jardine Middle SchoolGrades: 6-8Distance: 1.8 mi
- 5/10Topeka High SchoolGrades: 9-12Distance: 1.7 mi
Schools provided by the listing agent
- Elementary: Highland Park Central Elementary School/USD 501
- Middle: Jardine Middle School/USD 501
- High: Topeka High School/USD 501
Source: Sunflower AOR. This data may not be complete. We recommend contacting the local school district to confirm school assignments for this home.

