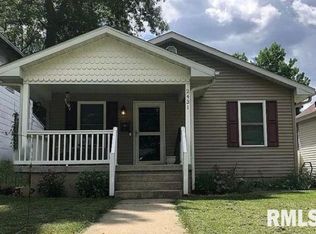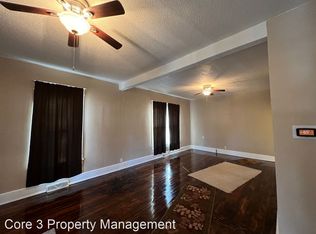Sold for $141,000 on 11/20/25
$141,000
2437 S 9th St, Springfield, IL 62703
3beds
1,692sqft
Single Family Residence, Residential
Built in 1917
5,400 Square Feet Lot
$142,000 Zestimate®
$83/sqft
$1,760 Estimated rent
Home value
$142,000
$135,000 - $149,000
$1,760/mo
Zestimate® history
Loading...
Owner options
Explore your selling options
What's special
Classic 2 story charm, but everything new. This house was taken down to the frame with new: HVAC, baths, electrical, flooring, insulation, kitchen, porch, siding, roof, windows. Great kitchen with soft close cabinets and under cabinet lights. Energy efficiency with R30 ceiling, R13 walls, LED lights, dual flush toilets.
Zillow last checked: 8 hours ago
Listing updated: December 05, 2025 at 12:01pm
Listed by:
Vincent Veseling Pref:217-899-7093,
Springfield Real Estate, LLC
Bought with:
Jami R Winchester, 475109074
The Real Estate Group, Inc.
Source: RMLS Alliance,MLS#: CA1039899 Originating MLS: Capital Area Association of Realtors
Originating MLS: Capital Area Association of Realtors

Facts & features
Interior
Bedrooms & bathrooms
- Bedrooms: 3
- Bathrooms: 2
- Full bathrooms: 1
- 1/2 bathrooms: 1
Bedroom 1
- Level: Upper
- Dimensions: 14ft 0in x 12ft 0in
Bedroom 2
- Level: Upper
- Dimensions: 13ft 0in x 9ft 4in
Bedroom 3
- Level: Basement
- Dimensions: 17ft 0in x 8ft 3in
Other
- Level: Main
- Dimensions: 11ft 0in x 8ft 0in
Other
- Area: 176
Additional room
- Description: Mud Room
- Level: Main
- Dimensions: 6ft 0in x 5ft 0in
Kitchen
- Level: Main
- Dimensions: 13ft 0in x 9ft 0in
Living room
- Level: Main
- Dimensions: 14ft 0in x 12ft 0in
Main level
- Area: 788
Upper level
- Area: 728
Heating
- Forced Air
Cooling
- Central Air
Features
- Basement: Partial
Interior area
- Total structure area: 1,516
- Total interior livable area: 1,692 sqft
Property
Parking
- Parking features: Gravel
Features
- Levels: Two
Lot
- Size: 5,400 sqft
- Dimensions: 40 x 135
- Features: Level, Sloped
Details
- Parcel number: 22100104009
Construction
Type & style
- Home type: SingleFamily
- Property subtype: Single Family Residence, Residential
Materials
- Vinyl Siding
- Foundation: Block
- Roof: Shingle
Condition
- New construction: No
- Year built: 1917
Utilities & green energy
- Sewer: Public Sewer
- Water: Public
Community & neighborhood
Location
- Region: Springfield
- Subdivision: Harvard Park
Price history
| Date | Event | Price |
|---|---|---|
| 11/20/2025 | Sold | $141,000+0.8%$83/sqft |
Source: | ||
| 10/19/2025 | Pending sale | $139,900$83/sqft |
Source: | ||
| 10/15/2025 | Listed for sale | $139,900+535.9%$83/sqft |
Source: | ||
| 5/1/2024 | Sold | $22,000$13/sqft |
Source: Public Record Report a problem | ||
Public tax history
| Year | Property taxes | Tax assessment |
|---|---|---|
| 2024 | $1,172 -26.5% | $13,948 -22.6% |
| 2023 | $1,594 +4% | $18,024 +5.4% |
| 2022 | $1,532 +3.4% | $17,097 +3.9% |
Find assessor info on the county website
Neighborhood: Harvard Park
Nearby schools
GreatSchools rating
- 3/10Harvard Park Elementary SchoolGrades: PK-5Distance: 0.2 mi
- 2/10Jefferson Middle SchoolGrades: 6-8Distance: 0.9 mi
- 2/10Springfield Southeast High SchoolGrades: 9-12Distance: 1.4 mi

Get pre-qualified for a loan
At Zillow Home Loans, we can pre-qualify you in as little as 5 minutes with no impact to your credit score.An equal housing lender. NMLS #10287.

