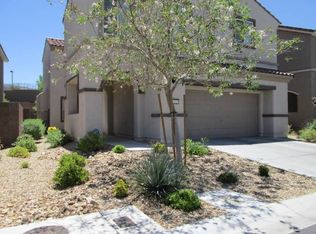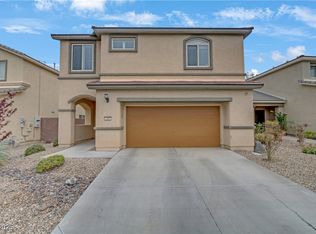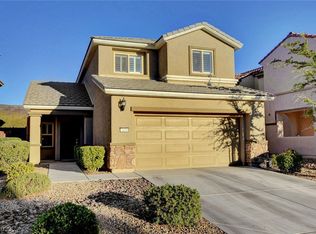Closed
$505,000
2437 Rue Royale St, Las Vegas, NV 89044
3beds
2,090sqft
Single Family Residence
Built in 2008
4,791.6 Square Feet Lot
$495,700 Zestimate®
$242/sqft
$2,189 Estimated rent
Home value
$495,700
$446,000 - $550,000
$2,189/mo
Zestimate® history
Loading...
Owner options
Explore your selling options
What's special
Nestled in the scenic, high-elevation community of Madeira Canyon, this beautiful home offers upgraded comfort and an area known for its stunning mountain views, excellent outdoor amenities, and top-rated schools. The heart of the home is the open-concept kitchen and main living room, designed for both entertainment and relaxation. Surround sound enriches the main living room, backyard patio, and the primary bedroom. The kitchen boasts granite countertops, warm cabinetry, and open to the beautifully maintained backyard, which offers a spacious covered patio—ideal for relaxing or hosting gatherings. The spacious primary suite offers plenty of stretch and relax area. Upgrades include newer 2024 upstairs HVAC, plantation shutters, and intercom system. Beyond the home itself, Madeira Canyon offers an exceptional lifestyle with access to the Nevada Power Trails, perfect for hiking and biking and MC Park featuring picnic areas, expansive grass fields, as well as tennis and basketball courts.
Zillow last checked: 8 hours ago
Listing updated: April 25, 2025 at 11:06am
Listed by:
Timothy J. Low BS.0044526 (702)245-8569,
Signature Real Estate Group
Bought with:
Yanping Pan, S.0180568
Signature Real Estate Group
Source: LVR,MLS#: 2663351 Originating MLS: Greater Las Vegas Association of Realtors Inc
Originating MLS: Greater Las Vegas Association of Realtors Inc
Facts & features
Interior
Bedrooms & bathrooms
- Bedrooms: 3
- Bathrooms: 3
- Full bathrooms: 2
- 1/2 bathrooms: 1
Primary bedroom
- Description: Ceiling Fan,Closet
- Dimensions: 18x15
Bedroom 2
- Description: Closet
- Dimensions: 15x13
Bedroom 3
- Description: Closet
- Dimensions: 14x11
Primary bathroom
- Description: Double Sink,Separate Shower,Separate Tub
Dining room
- Description: Breakfast Nook/Eating Area,Dining Area
- Dimensions: 11x8
Family room
- Description: Ceiling Fan,Separate Family Room
- Dimensions: 17x15
Kitchen
- Description: Breakfast Nook/Eating Area,Lighting Recessed,Walk-in Pantry
Living room
- Description: Entry Foyer,Formal,Front
- Dimensions: 12x11
Loft
- Description: Family Room
- Dimensions: 17x9
Heating
- Central, Gas
Cooling
- Central Air, Electric
Appliances
- Included: Dryer, Disposal, Gas Range, Washer
- Laundry: Gas Dryer Hookup, Upper Level
Features
- Ceiling Fan(s), Window Treatments
- Flooring: Carpet, Laminate, Tile
- Windows: Blinds, Double Pane Windows
- Has fireplace: No
Interior area
- Total structure area: 2,090
- Total interior livable area: 2,090 sqft
Property
Parking
- Total spaces: 2
- Parking features: Attached, Garage, Private
- Attached garage spaces: 2
Features
- Stories: 2
- Patio & porch: Patio
- Exterior features: Patio, Private Yard, Sprinkler/Irrigation
- Fencing: Block,Back Yard
Lot
- Size: 4,791 sqft
- Features: Drip Irrigation/Bubblers, Desert Landscaping, Landscaped, Rocks, < 1/4 Acre
Details
- Parcel number: 19019710006
- Zoning description: Single Family
- Horse amenities: None
Construction
Type & style
- Home type: SingleFamily
- Architectural style: Two Story
- Property subtype: Single Family Residence
Materials
- Roof: Pitched,Tile
Condition
- Good Condition,Resale
- Year built: 2008
Utilities & green energy
- Electric: Photovoltaics None
- Sewer: Public Sewer
- Water: Public
- Utilities for property: Cable Available
Green energy
- Energy efficient items: Windows
Community & neighborhood
Location
- Region: Las Vegas
- Subdivision: Provence Sub 2
HOA & financial
HOA
- Has HOA: Yes
- HOA fee: $185 quarterly
- Amenities included: Basketball Court, Jogging Path, Playground, Park, Tennis Court(s)
- Services included: Association Management
- Association name: Madeira Canyon
- Association phone: 702-869-0937
Other
Other facts
- Listing agreement: Exclusive Agency
- Listing terms: Cash,Conventional,FHA,VA Loan
Price history
| Date | Event | Price |
|---|---|---|
| 4/25/2025 | Sold | $505,000-1%$242/sqft |
Source: | ||
| 4/8/2025 | Pending sale | $510,000$244/sqft |
Source: | ||
| 3/8/2025 | Listed for sale | $510,000+89.6%$244/sqft |
Source: | ||
| 11/17/2008 | Sold | $269,000$129/sqft |
Source: Public Record Report a problem | ||
Public tax history
| Year | Property taxes | Tax assessment |
|---|---|---|
| 2025 | $2,624 +3% | $141,005 +11.7% |
| 2024 | $2,548 +3% | $126,205 +9% |
| 2023 | $2,474 +3% | $115,825 +8% |
Find assessor info on the county website
Neighborhood: Anthem
Nearby schools
GreatSchools rating
- 7/10Shirley & Bill Wallin Elementary SchoolGrades: PK-5Distance: 0.2 mi
- 6/10Del E Webb Middle SchoolGrades: 6-8Distance: 3.5 mi
- 5/10Liberty High SchoolGrades: 9-12Distance: 5.3 mi
Schools provided by the listing agent
- Elementary: Wallin, Shirley & Bill,Wallin, Shirley & Bill
- Middle: Webb, Del E.
- High: Liberty
Source: LVR. This data may not be complete. We recommend contacting the local school district to confirm school assignments for this home.
Get a cash offer in 3 minutes
Find out how much your home could sell for in as little as 3 minutes with a no-obligation cash offer.
Estimated market value
$495,700


