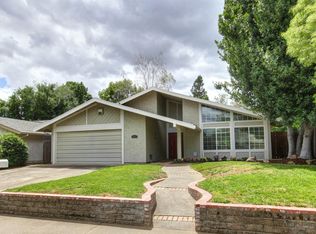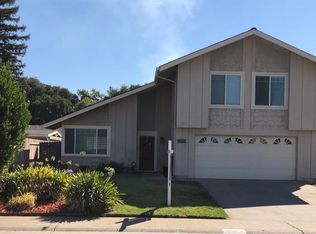Closed
$500,000
2437 Rio Bravo Cir, Sacramento, CA 95826
3beds
1,238sqft
Single Family Residence
Built in 1978
5,501.63 Square Feet Lot
$492,400 Zestimate®
$404/sqft
$2,516 Estimated rent
Home value
$492,400
$448,000 - $542,000
$2,516/mo
Zestimate® history
Loading...
Owner options
Explore your selling options
What's special
Tucked away in a peaceful, established neighborhood near the scenic American River Parkway, Crawford's Barn, and local parks, this stylishly updated 3-bedroom, 2-bath gem offers the perfect blend of charm, comfort, and convenience. Step inside to soaring vaulted ceilings with exposed wood beams, a cozy brick fireplace with a modern mantel, and a living space filled with natural light, ideal for both everyday living and entertaining. Enjoy brand new luxury vinyl plank flooring throughout the main living areas, plush new carpet in the bedrooms, and fresh interior and exterior paint that gives the entire home a crisp, modern feel. The kitchen features sleek black appliances and hardware, ample cabinetry, and opens seamlessly to the dining space and backyardmaking indoor-outdoor living a breeze. With quick access to Highway 50 and I-80, commuting to downtown Sacramento, local schools, and shopping is effortless. Whether you're starting out, downsizing, or simply looking for a move-in-ready home near nature and trails, this one checks all the boxes!
Zillow last checked: 8 hours ago
Listing updated: July 08, 2025 at 08:03am
Listed by:
Lola Mazzuca DRE #02152655 707-499-5012,
GUIDE Real Estate
Bought with:
Christopher Kunz, DRE #01994094
Coldwell Banker Realty
Source: MetroList Services of CA,MLS#: 225057334Originating MLS: MetroList Services, Inc.
Facts & features
Interior
Bedrooms & bathrooms
- Bedrooms: 3
- Bathrooms: 2
- Full bathrooms: 2
Primary bedroom
- Features: Closet, Ground Floor
Primary bathroom
- Features: Shower Stall(s), Low-Flow Toilet(s), Tile, Window
Dining room
- Features: Dining/Living Combo
Kitchen
- Features: Pantry Cabinet, Laminate Counters
Heating
- Central, Fireplace(s)
Cooling
- Central Air
Appliances
- Included: Free-Standing Refrigerator, Gas Water Heater, Dishwasher, Disposal, Microwave, Electric Cooktop, Electric Water Heater, Free-Standing Electric Oven, Dryer, Washer
- Laundry: Electric Dryer Hookup, Gas Dryer Hookup, In Garage
Features
- Flooring: Carpet, Laminate, Vinyl
- Number of fireplaces: 1
- Fireplace features: Brick, Living Room, Wood Burning
Interior area
- Total interior livable area: 1,238 sqft
Property
Parking
- Total spaces: 2
- Parking features: Attached, Garage Faces Front, Interior Access, Driveway
- Attached garage spaces: 2
- Has uncovered spaces: Yes
Features
- Stories: 1
- Fencing: Back Yard,Wood
Lot
- Size: 5,501 sqft
- Features: Manual Sprinkler F&R
Details
- Parcel number: 07506200280000
- Zoning description: RD-5
- Special conditions: Standard
- Other equipment: Satellite Dish
Construction
Type & style
- Home type: SingleFamily
- Property subtype: Single Family Residence
Materials
- Wood
- Foundation: Slab
- Roof: Shingle,Composition
Condition
- Year built: 1978
Utilities & green energy
- Sewer: Public Sewer
- Water: Public
- Utilities for property: Cable Available, Public, Internet Available
Community & neighborhood
Location
- Region: Sacramento
HOA & financial
HOA
- Has HOA: Yes
- HOA fee: $210 annually
- Amenities included: Recreation Facilities, Park
Other
Other facts
- Road surface type: Paved Sidewalk
Price history
| Date | Event | Price |
|---|---|---|
| 6/4/2025 | Sold | $500,000+5.3%$404/sqft |
Source: MetroList Services of CA #225057334 Report a problem | ||
| 5/14/2025 | Pending sale | $475,000$384/sqft |
Source: MetroList Services of CA #225057334 Report a problem | ||
| 5/8/2025 | Listed for sale | $475,000+72.7%$384/sqft |
Source: MetroList Services of CA #225057334 Report a problem | ||
| 12/1/2017 | Sold | $275,000$222/sqft |
Source: Public Record Report a problem | ||
| 8/17/2012 | Listing removed | $1,195$1/sqft |
Source: AFFORDABLE HOMES REALTY, INC Report a problem | ||
Public tax history
| Year | Property taxes | Tax assessment |
|---|---|---|
| 2025 | $3,763 +2.3% | $312,899 +2% |
| 2024 | $3,679 +2.4% | $306,765 +2% |
| 2023 | $3,592 +1.8% | $300,751 +2% |
Find assessor info on the county website
Neighborhood: 95826
Nearby schools
GreatSchools rating
- 6/10O. W. Erlewine Elementary SchoolGrades: K-6Distance: 0.4 mi
- 2/10Albert Einstein Middle SchoolGrades: 7-8Distance: 1.4 mi
- 5/10Rosemont High SchoolGrades: 9-12Distance: 1.9 mi
Get a cash offer in 3 minutes
Find out how much your home could sell for in as little as 3 minutes with a no-obligation cash offer.
Estimated market value$492,400
Get a cash offer in 3 minutes
Find out how much your home could sell for in as little as 3 minutes with a no-obligation cash offer.
Estimated market value
$492,400

